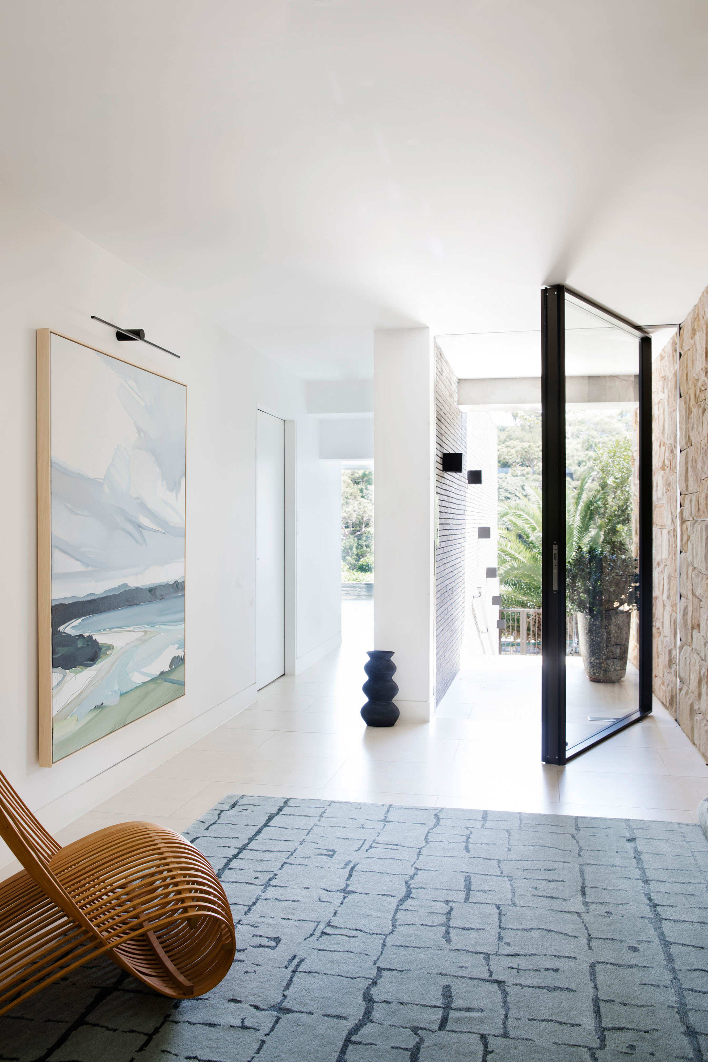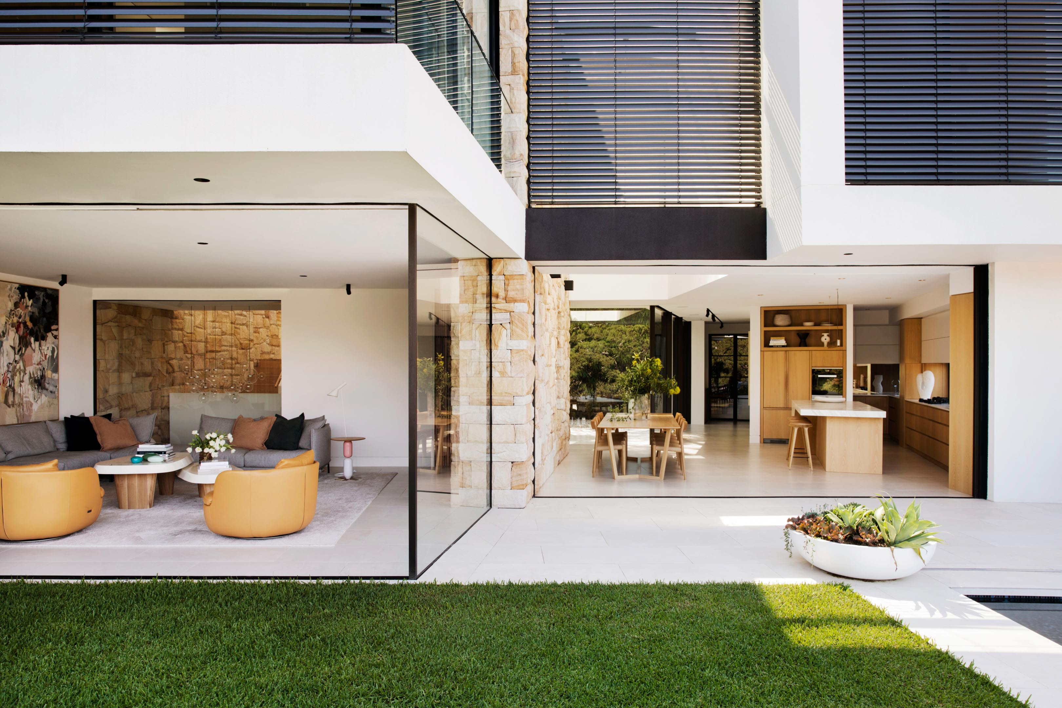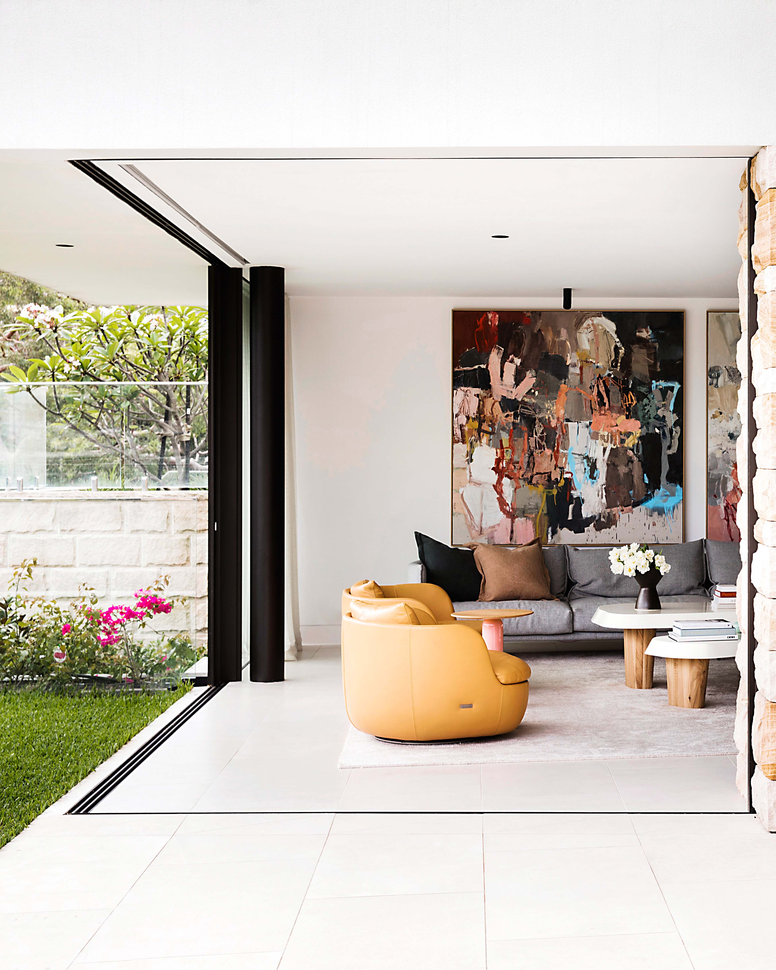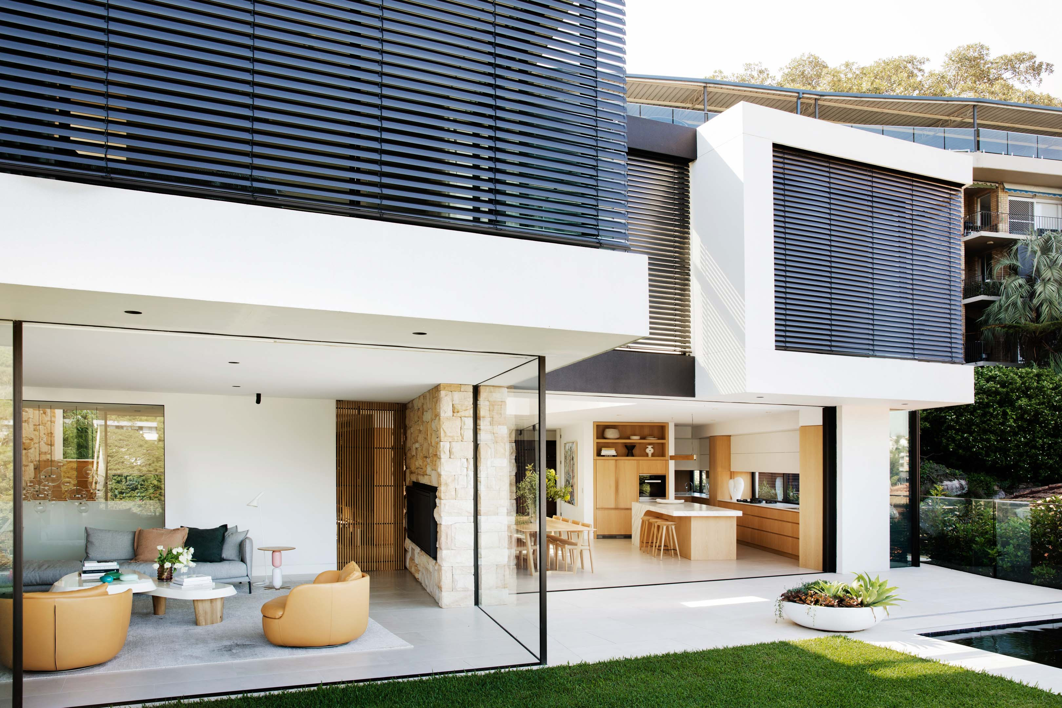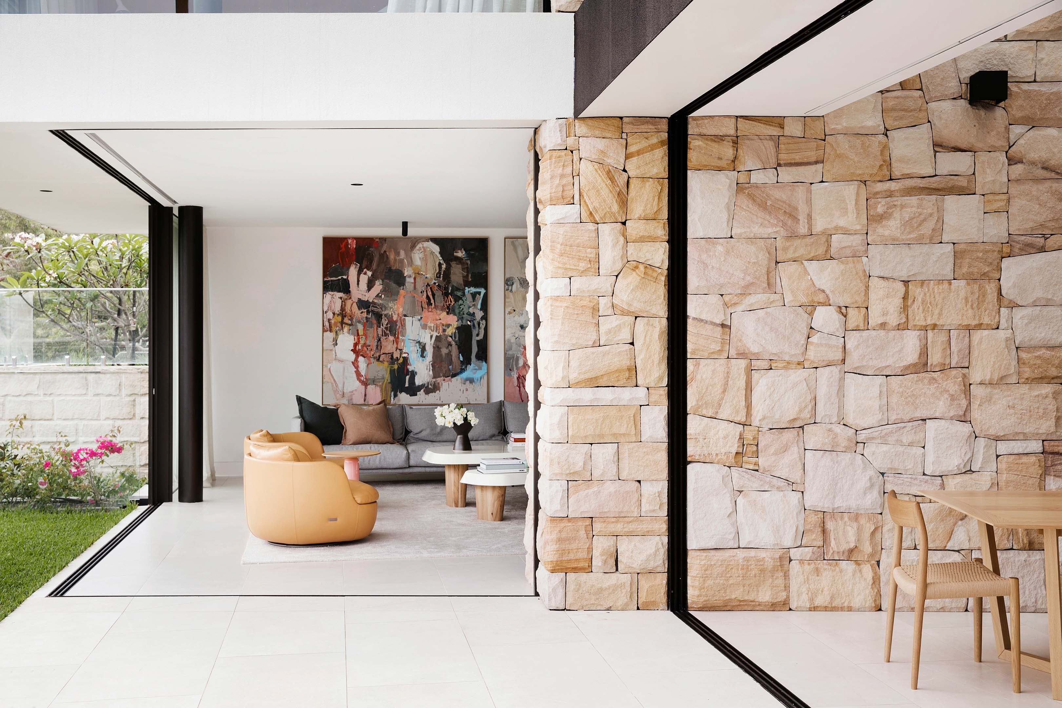
Bay View House
Hidden from view
“Concealing the tracks in the ceiling and floor allows the continuous finish between inside and outside. We could not have specified a more beautiful, elegant and efficient product.”
– Stefania Reynolds, Studio Johnston
-
Studio Johnston
– Architecture
-
Stefania Reynolds
– Project director | Head of interiors
-
Romaine Alwill for Alwill Interiors
– Interior design
-
Chris Warnes
– Photography
