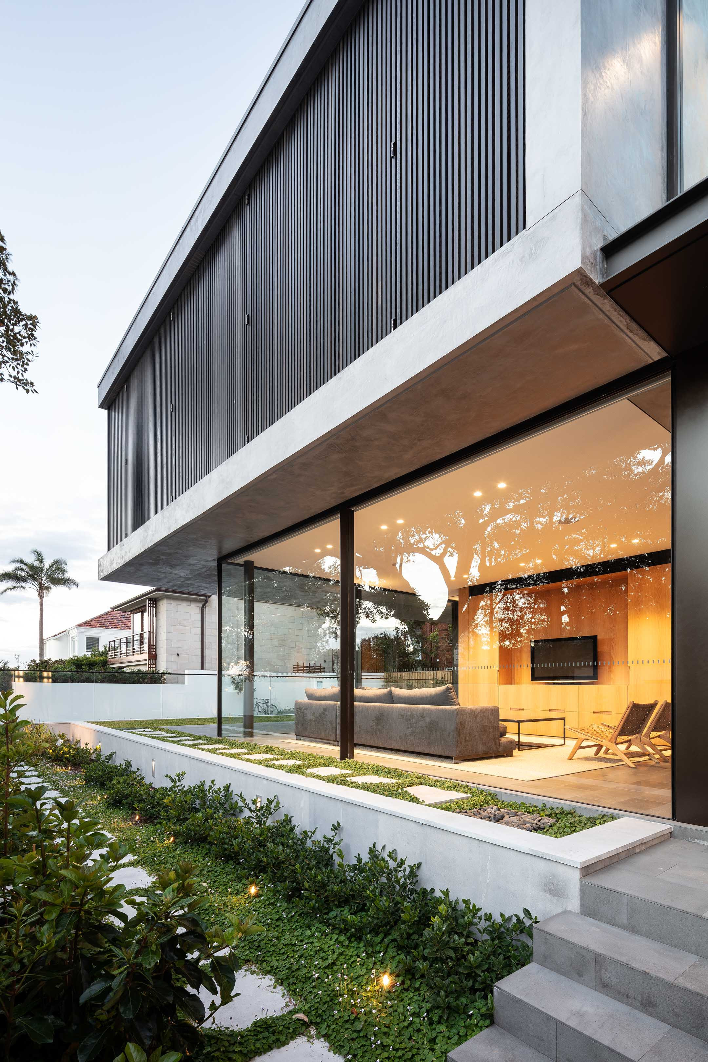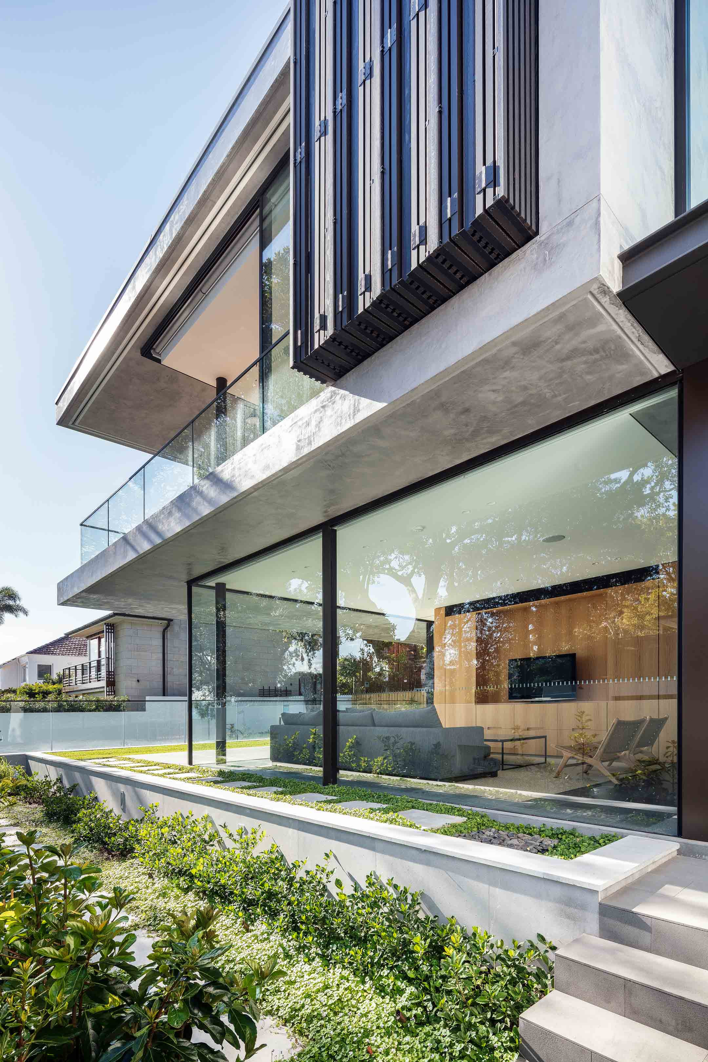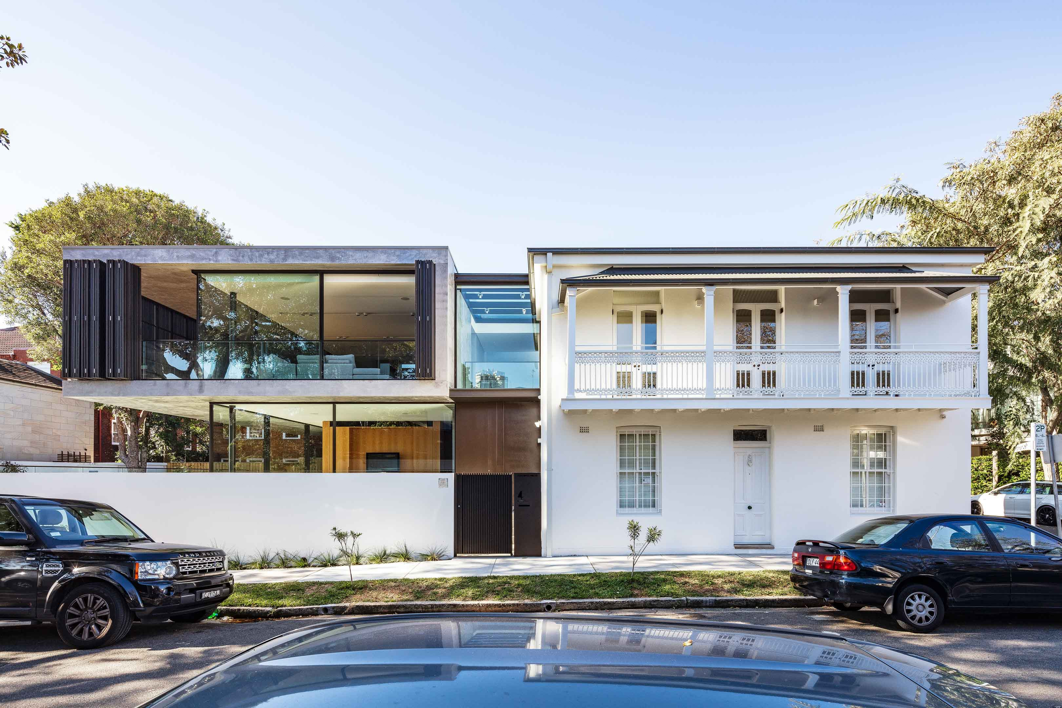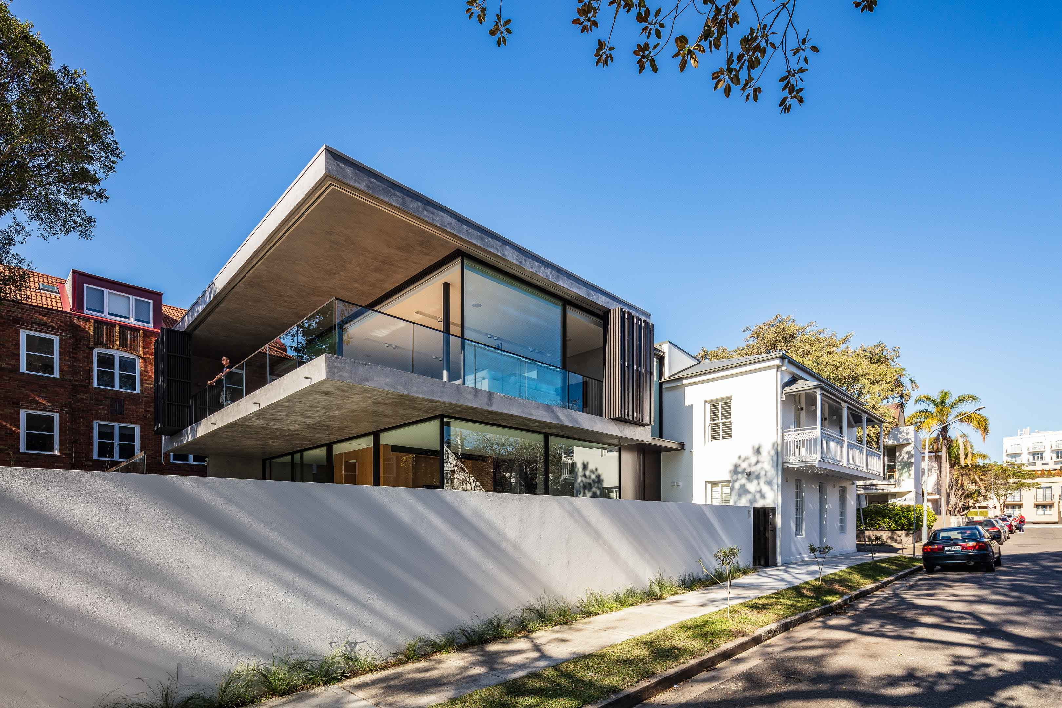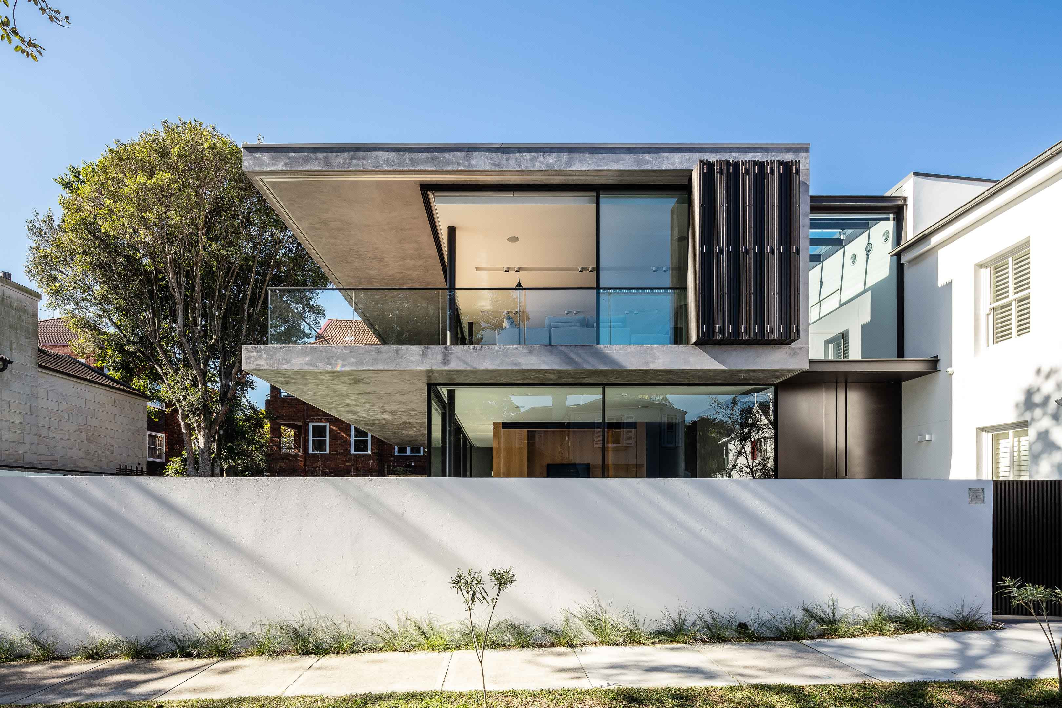
Customs House
Contrast and conversation
“This project is a balance of contrast and conversation, enhancing the original house and celebrating the new. Our aim was to retain the original 1880s Victorian cottage (known as Customs House) on the corner and replace the recent additions with a modernist form that allows for contemporary living. It was important for the new addition to be viewed as a new entity and separate from the original cottage.
“Internal planning is rationalized to provide more outdoor space with more sun. Living areas are flipped to the first-floor level for better access to the view of Double Bay Beach.
“The Vitrocsa system is seamless.”
– Kevin Ng, MHN Design Union
Read interview-
– Architecture
-
Ivison Constructions
– Construction
-
– Photography
