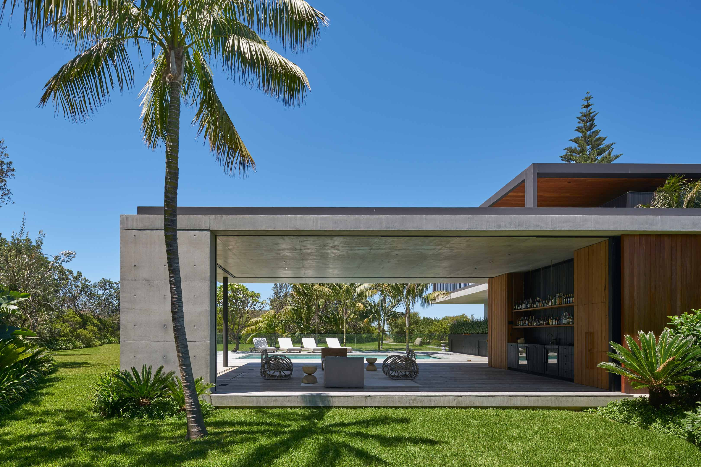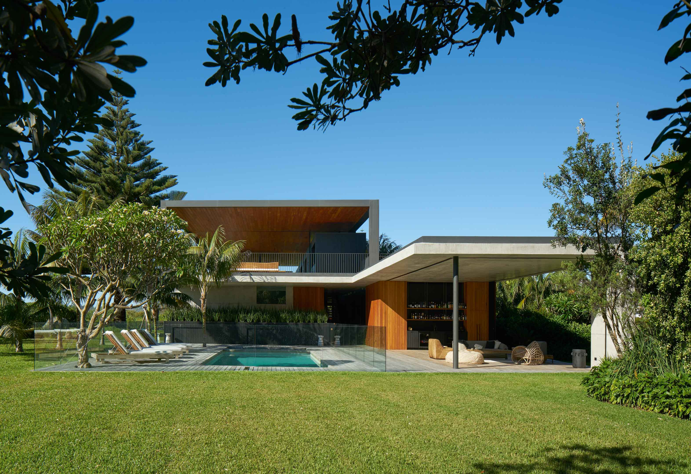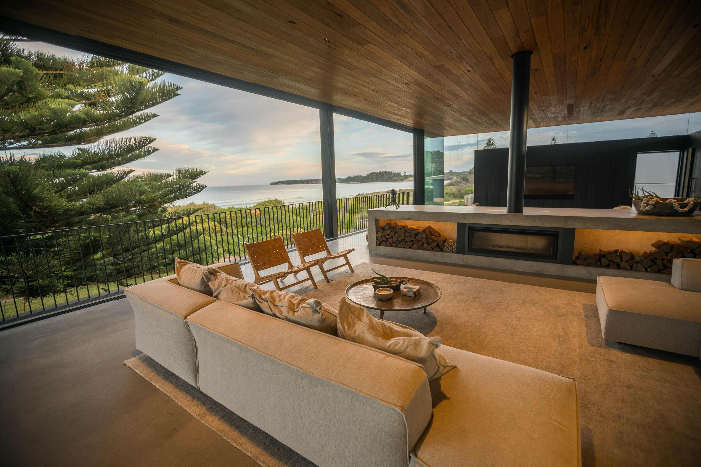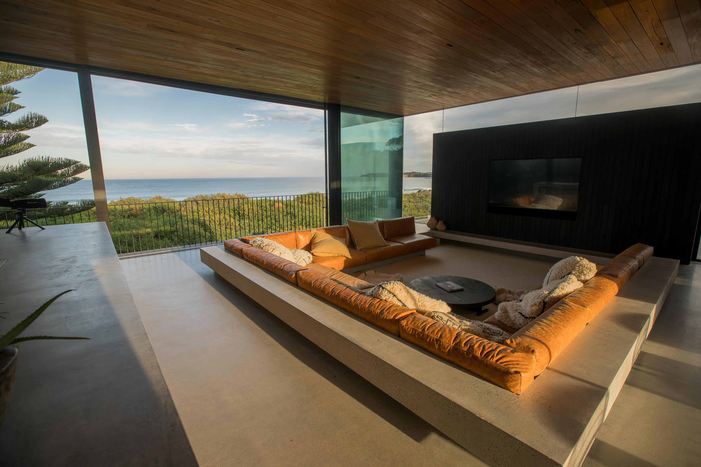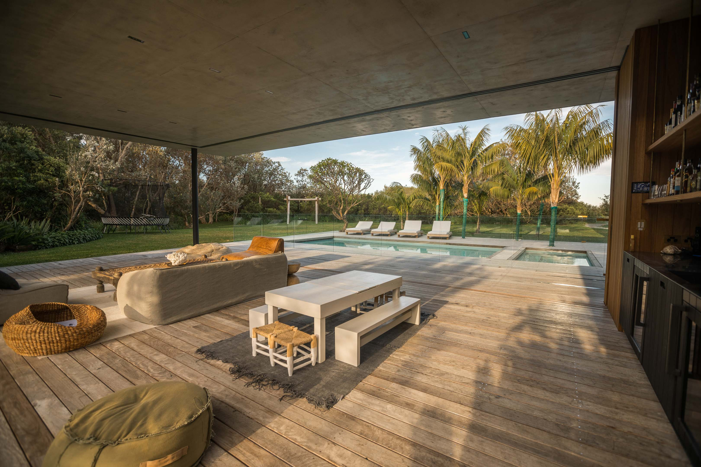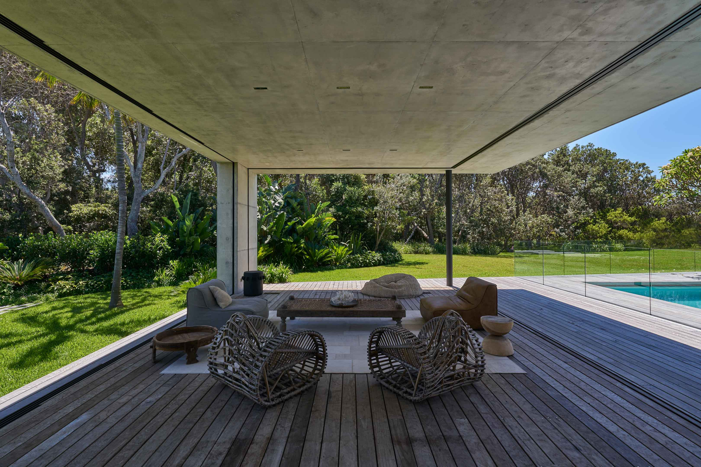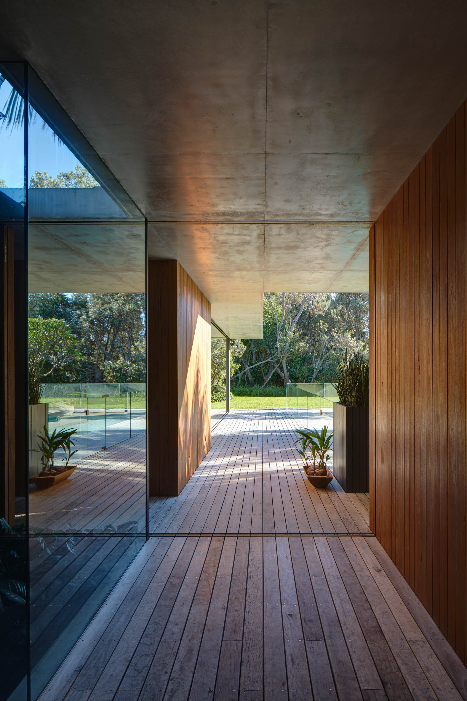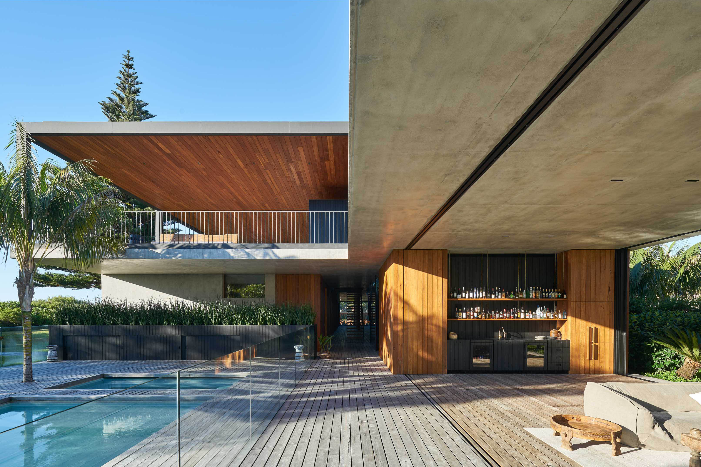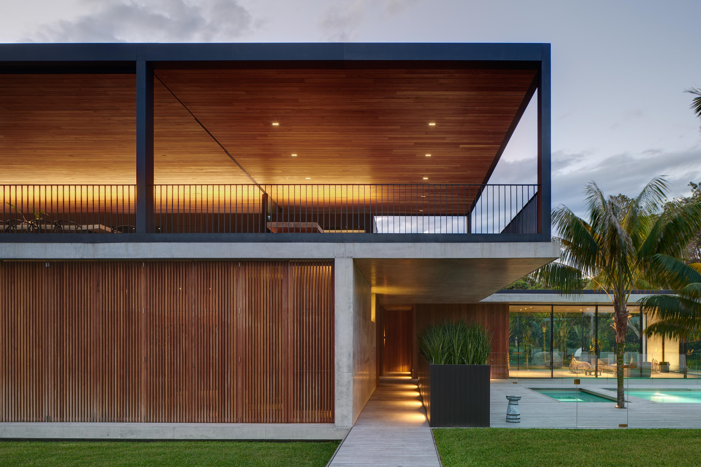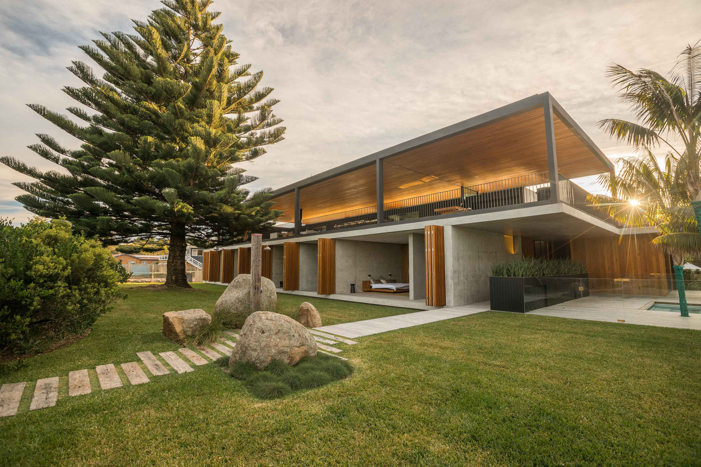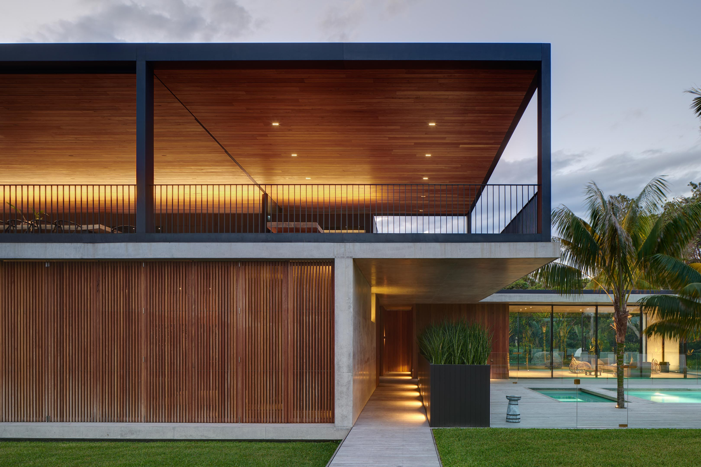
Sunrise House
NSW South Coast
“Essentially a beach house, Sunrise House offers a relaxed sense of place. A ground floor cabana seamlessly opens up to the garden and pool.”
– MCK Architects on archdaily.com.au
-
– Architecture
-
Join Constructions
– Construction
-
William Dangar
– Landscape design
-
Michael Nicholson | Magnus Agren
– Photography
