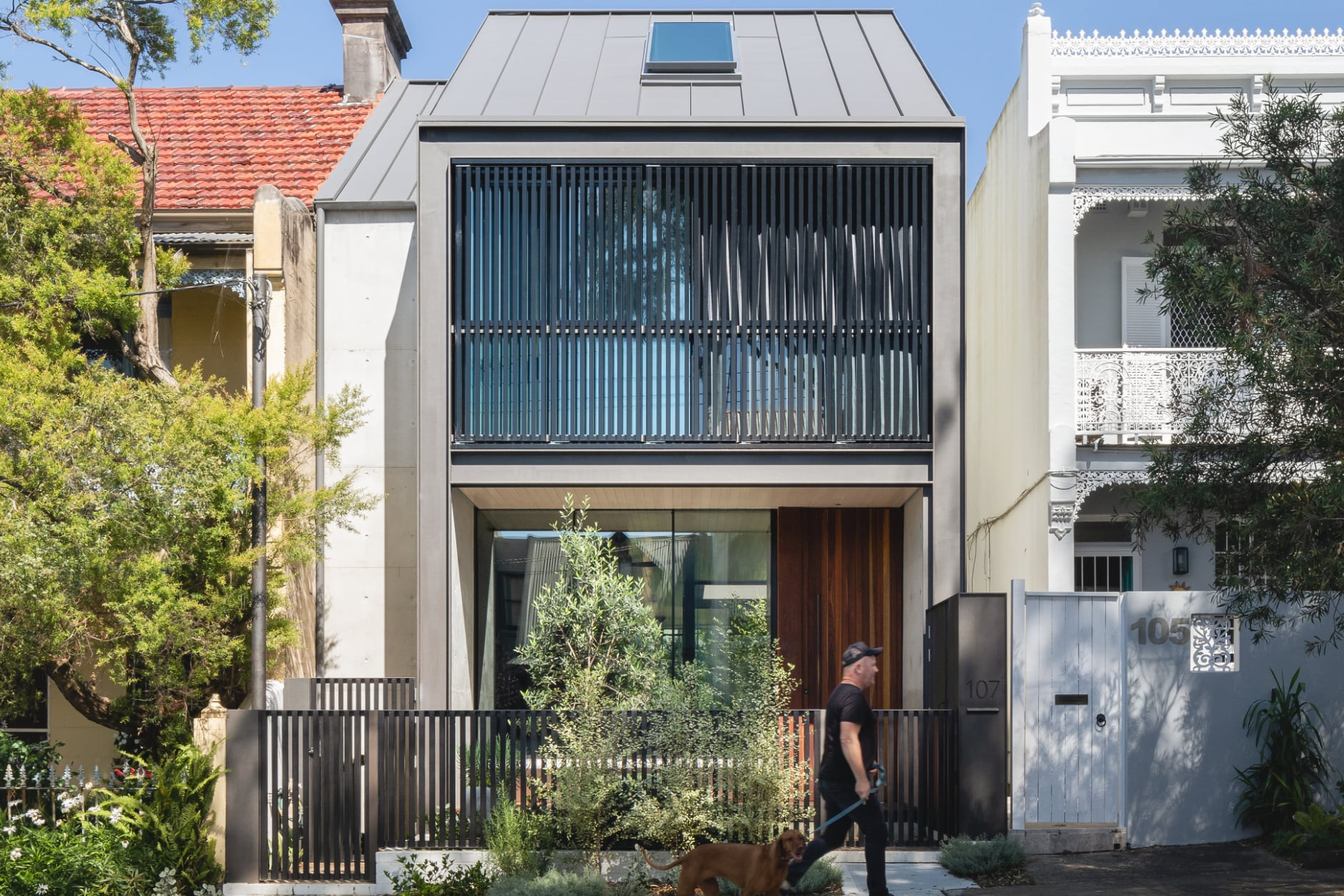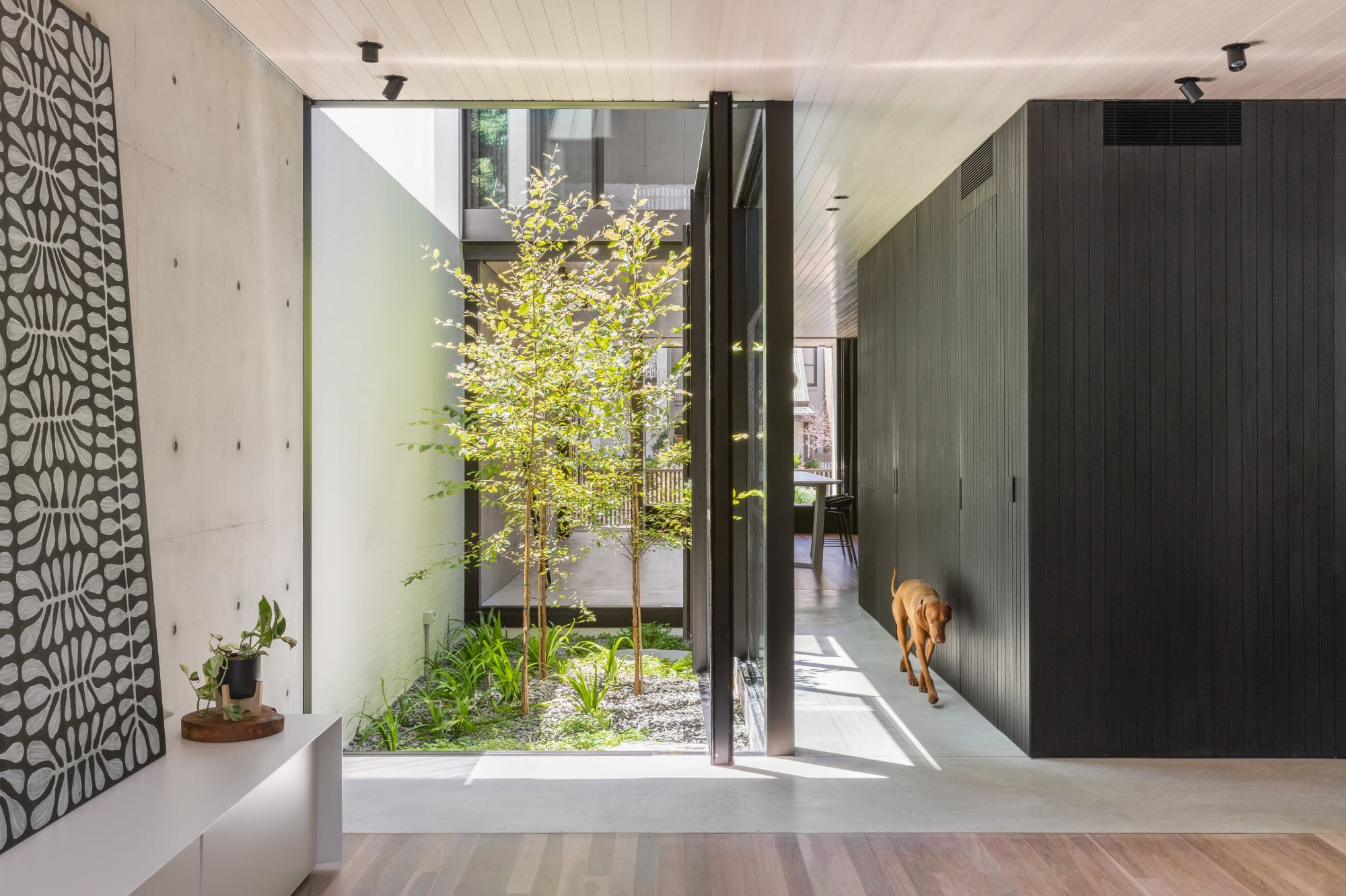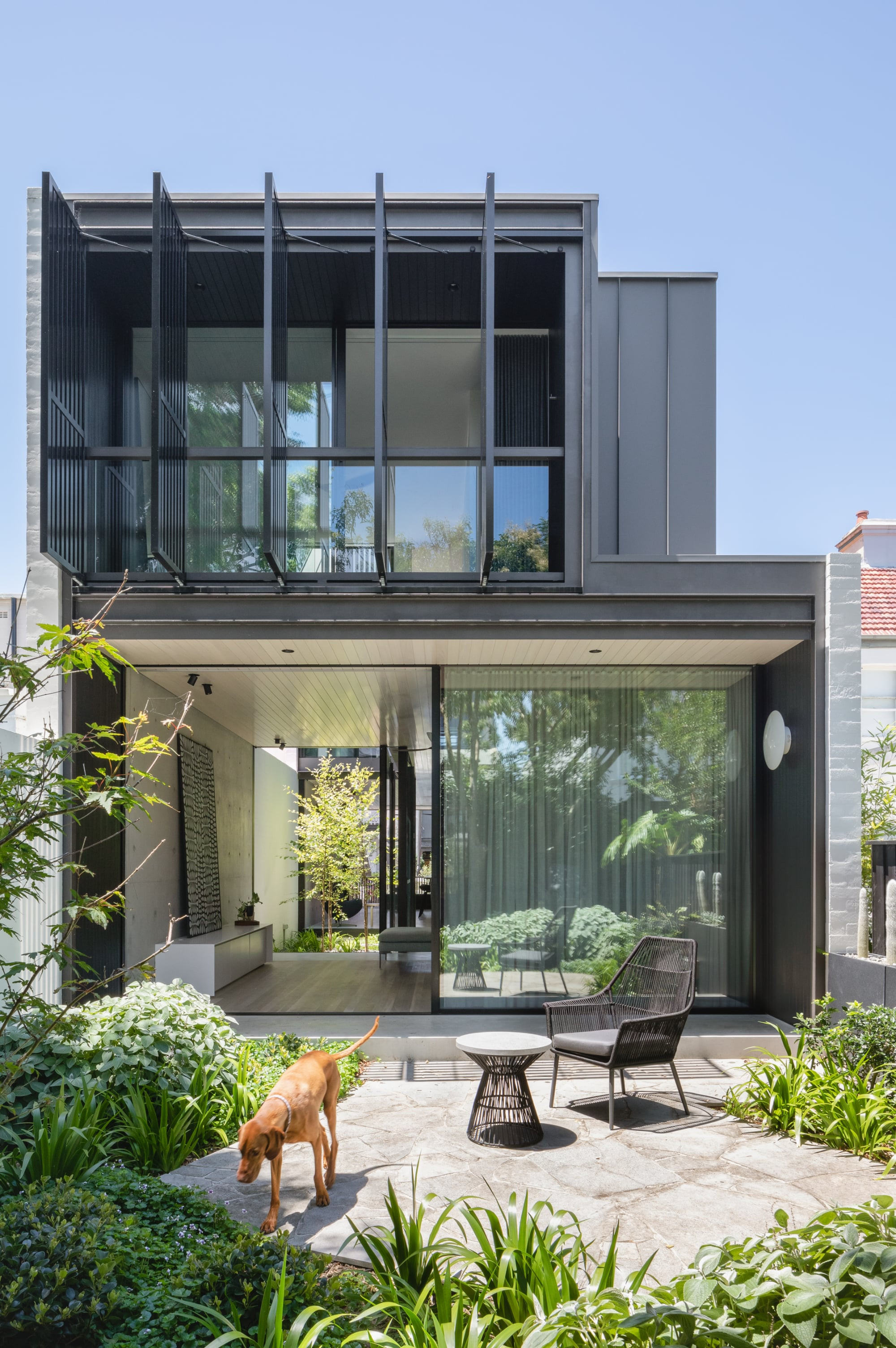
The Junction House
Unique and highly efficient
The Junction House is located on a small site in a Heritage Conservation Area. The site is the junction between two different Victorian terrace row developments.
An architect and project manager client wanted the house to have a feeling of loosely connected living spaces and to be both a sanctuary whilst also better connecting to their community. The simple brief was a contemporary four bedroom home, that felt nothing like a terrace. To achieve this we employed oversized protected glazed facades and a fully glazed internal courtyard, generous ceiling heights and an elemental materials palette brought together with skill by the builders and trades with zero tolerance at every corner.
The house has been built to last for over 100 years, it produces and stores its own energy, is capable of almost 100% cross ventilation, yet it can also close down and employ its activated or shaded thermal mass to moderate temperature extremes.
The design has created a contemporary infill that is harmonious with the 19th century streetscape. It’s a house built to the boundaries. It is unique and highly efficient home yet it’s not a terrace house.
– Neil Mackenzie, Mackenzie Pronk Architects
-
Mackenzie Pronk
– Architecture
-
Jos Tarr | Neil Mackenzie | Heidi Pronk
– Project team
-
Technique Built
– Construction
-
Cantilever
– Structural engineering
-
Katherine Lu
– Photography





