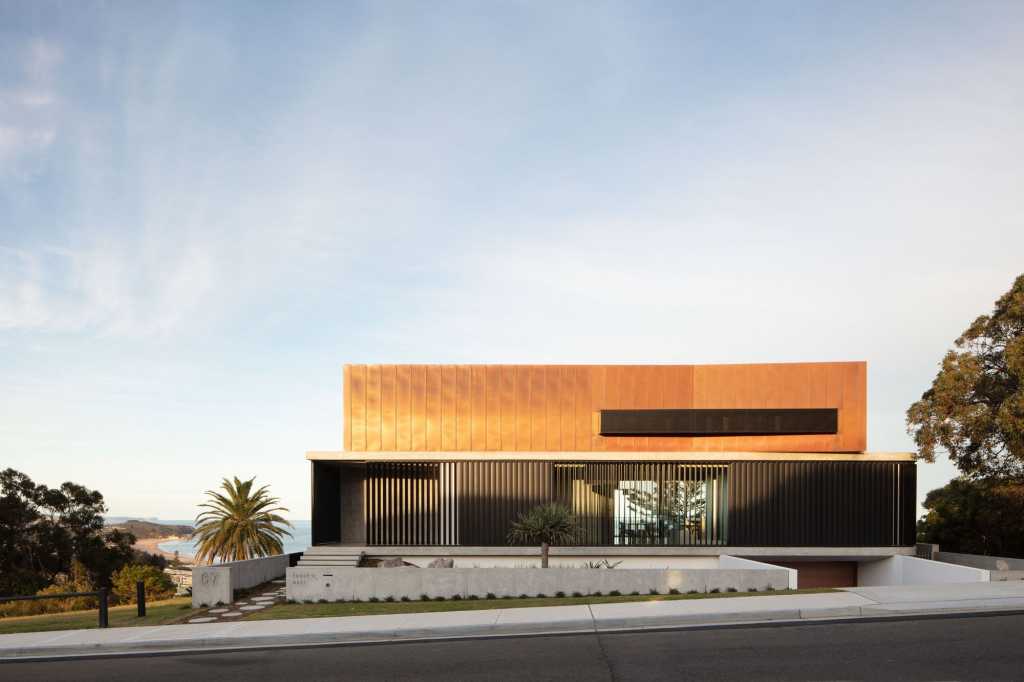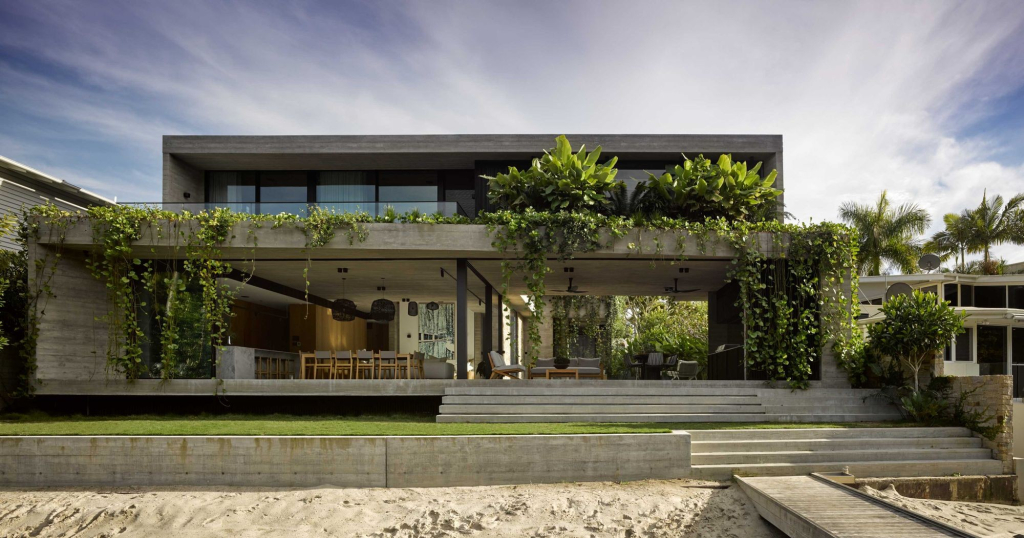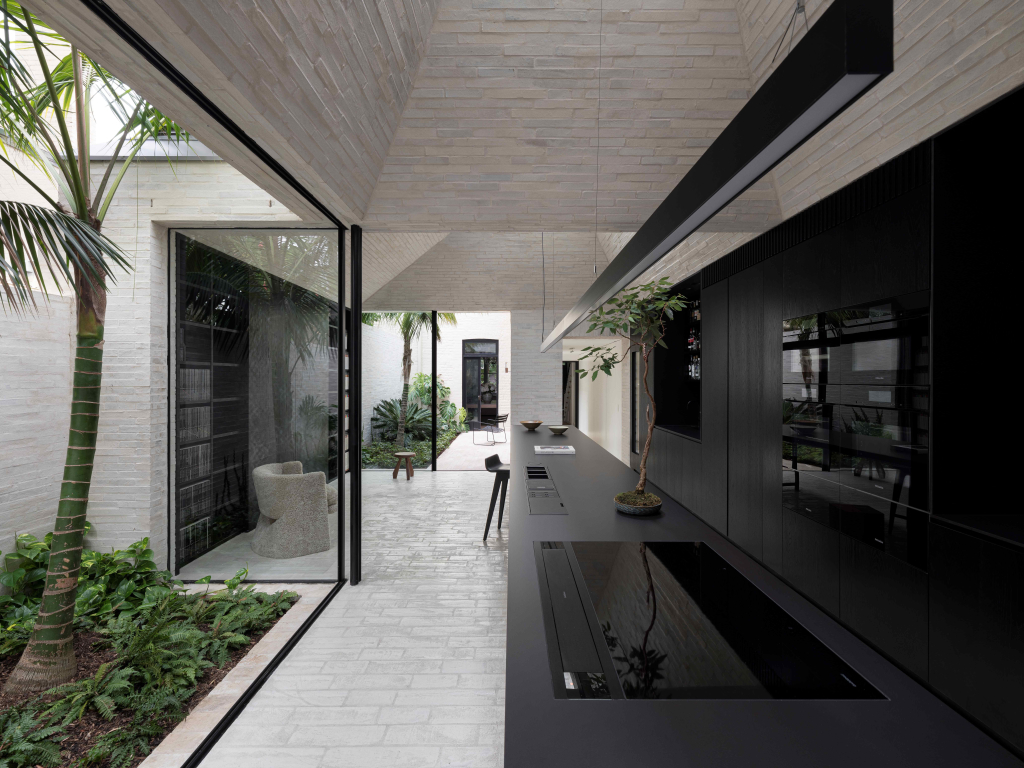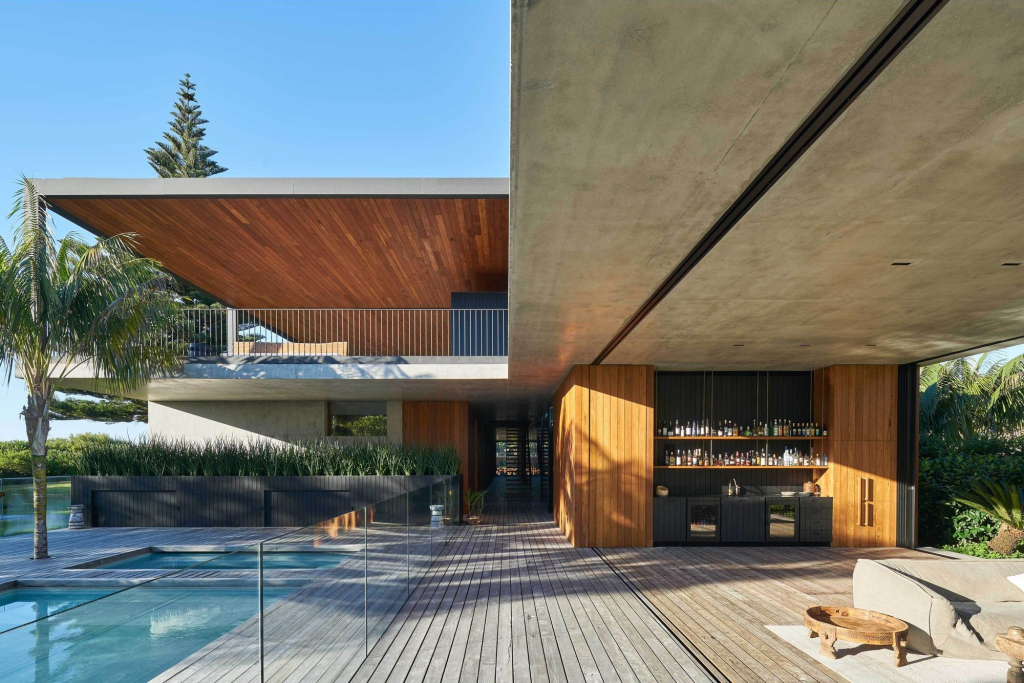Ian Bennett Architecture isn’t your typical design practice.
Rather than observing the traditional industry hierarchy that puts designers at the top of the architecture food chain, designer and founder Ian Bennett takes a more collaborative approach to projects, with tradespeople granted equal billing.
“Builders and people in the industry comment that I'm different to most architects,” says Bennett. “I think it stems mainly from architects back in the middle ages and going forward from that – it was the master-servant thing. If you're an architect, you were probably part of the aristocracy, and then anyone who was building was not. They were working class.
“It's not as bad these days, but there definitely can be a master-servant attitude out there, and I think that's terrible. I actually love the fact that I've got good builders who I work with and who I learn from, because I don't know how to build like they do. I mean, they're amazing.”
Bennett’s interest in design began at a young age, when reading a newspaper article about Harry Seidler’s Berman House (1999).


I use other companies for doors and windows and they're great, they do great products, but Vitrocsa is the next level on that.
Bennett’s interest in design began at a young age, when reading a newspaper article about Harry Seidler’s Berman House (1999) that changed his worldview.
“I'd heard of an architect and I understood what I thought they did and that sort of thing, but I'd never really seen ‘architecture’,” Bennett says. “When I saw that, I just couldn't believe it – I couldn't believe you could live in a house like that. That would be extraordinary.”
Despite this experience, Bennett’s path to design wasn’t straightforward. Originally working toward a professional tennis career (“I wasn't good enough,” Bennett says, in hindsight), he didn’t get the marks for university straight out of school, so instead took the longer route to architectural design via TAFE.
The goal was always to found a studio of his own. After cutting his teeth at various practices, he established Ian Bennett Design Studio in 2014.
“I'm pretty independent. That's just me as a person – my personality – I like to do things my way. I'm pretty confident to be able to say, ‘well, if someone else can do it, I can do it’,” he says.
It’s this self-assured approach that underpins Ian Bennett Architecture today – a practice renowned for creating low-maintenance, robust, high-end homes featuring a limited material palette. They’re complex projects, but with an effortless feel achieved by close collaboration with builders, craftspeople and speciality trades.
A recent Ian Bennett project that epitomises this philosophy is Eagle’s Nest, located in Sydney’s Northern Beaches. Perched high on an escarpment, the Brazilian modernism-inspired home features a restrained material palette, which heightens the experience of the site, landscape and built form.
“I try to keep the material palette to two, maybe three materials. It shouldn't be something that you just don't know where to look,” Bennett says. “My friends joke about this, but I like to use the word ‘purity’. I like a purity in design, so I don't like things ‘busy’ ... There should be no wasted space.”
A weathered copper box – angled north for optimum solar access – sits atop the concrete structure, with extruded black steel boxes framing windows and providing protection from the harsh escarpment environment. Surrounding the ground-floor living areas are Vitrocsa sliding windows, which disappear when opened to reveal uninhibited 135-degree views of the Northern Beaches.
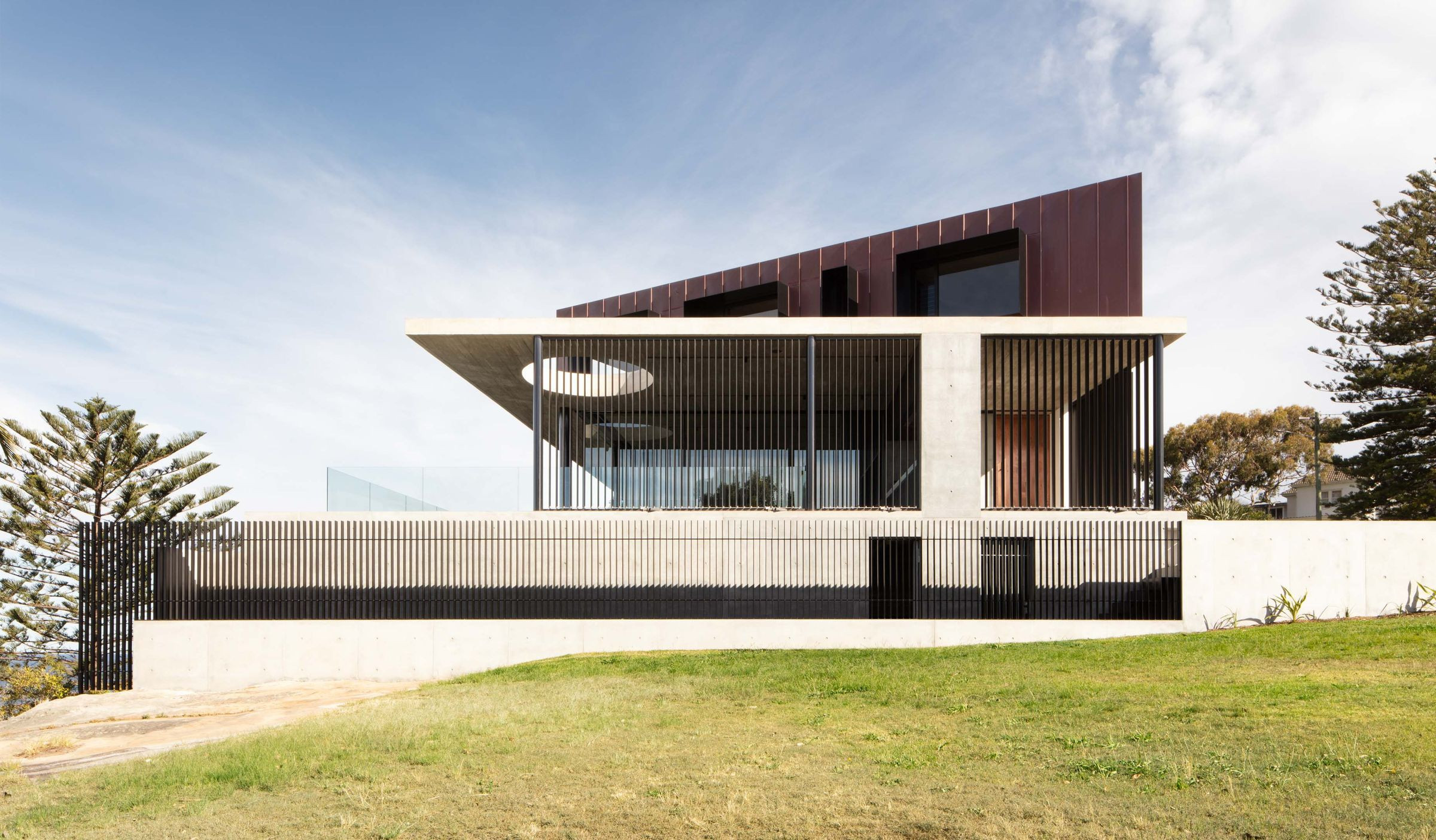
Bennett says the precision-perfect installation of these windows was vital to the project’s success, and even the builder was initially sceptical if the windows could be inserted into concrete.
“He said to me afterwards, ‘of all the tradespeople on site, Vitrocsa were the best’,” Bennett recalls. “There was never anything too hard … They're doing high-end stuff at the time, so they knew what they were doing.”
He adds: “I find that with Vitrocsa, when people ask me about it, it's comparing a Bentley to a Mercedes … I use other companies for doors and windows and they're great, they do great products, but Vitrocsa is the next level on that.”
Bennett attributes the overall success of Eagle’s Nest to his relationship with the clients, who allowed him to explore a daring design response. “They were the first clients that really said to me, ‘You do what you want to do because we trust you’,” he says.
With this project now under his belt, Bennett hopes to attract more clients seeking a truly bespoke project guided by his expertise and vision. One project currently in development is a home inspired by Palm Springs’ Elrod House (1968), by John Lautner – the iconic architect Bennett named his son after.

“The amount of people who come to me and will say, ‘Ian, we've seen what you've done, we want you to design our house. Now here's the floor plan we've done, this is what we think we want’, and I'll just push it to the side,” Bennett says.
“I'm in a position luckily now, that will hopefully continue, where I can be a bit more confident about saying, ‘Look guys, I'm not a draftsman … If you want something that's original, something that's different, and you want me to use my skill set to my best ability, we put that away now and we start talking about how you live’."
Visit
Share
Credits
- Amelia Barnes – Words
- Ian Bennett Architecture – Architecture
- Owner-builder with AE Cockle Building Contractors – Construction
- iStruct Consulting Engineers – Structural engineering
- Interior Woodworks – Joinery
- Selena Hannan Landscape Design – Landscape design
- Cult Design – Furniture
- ZETR and The Local Project – Film production
- Vitrocsa Australia - New Zealand – Doors and windows
