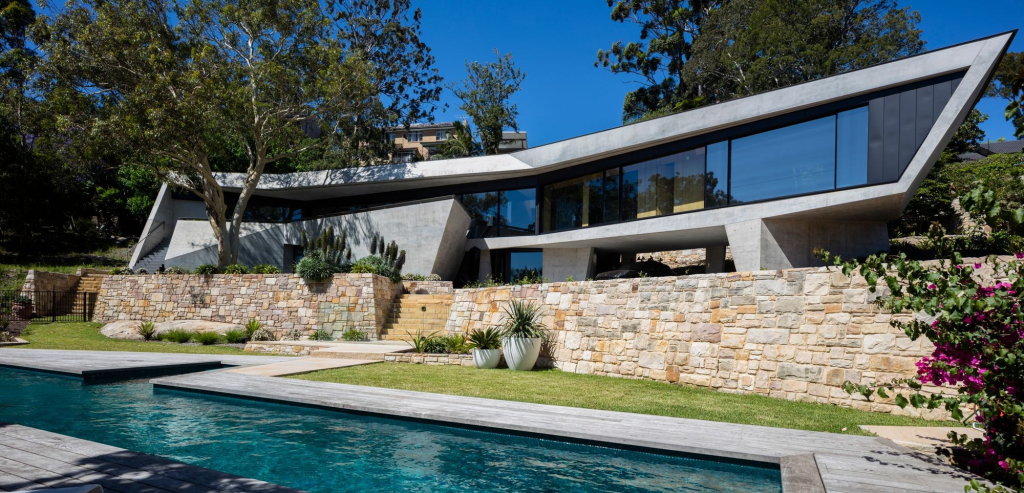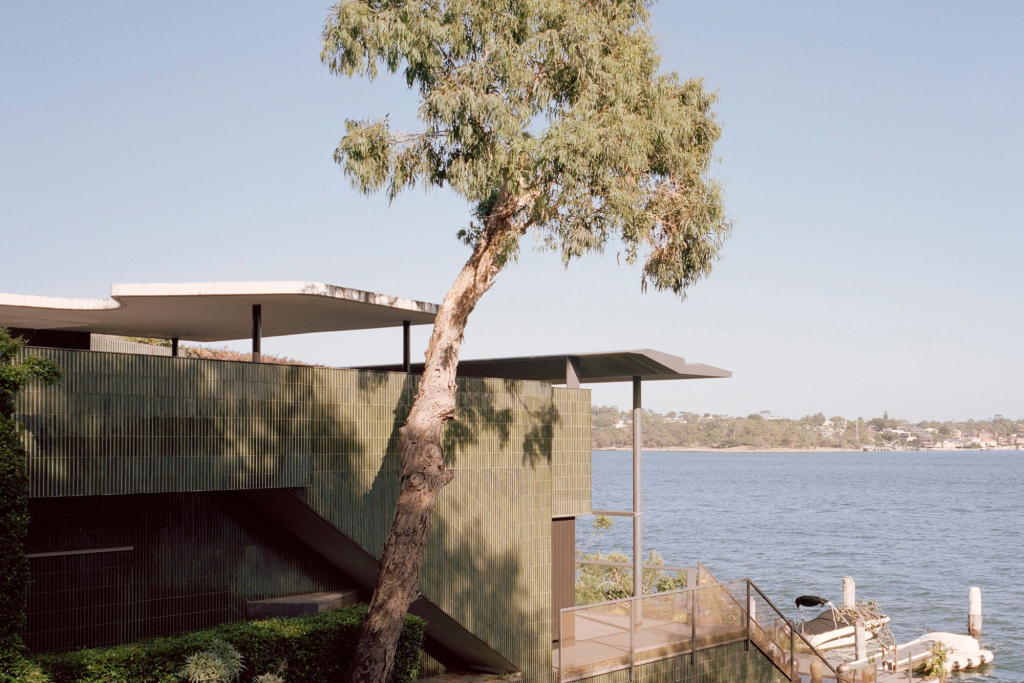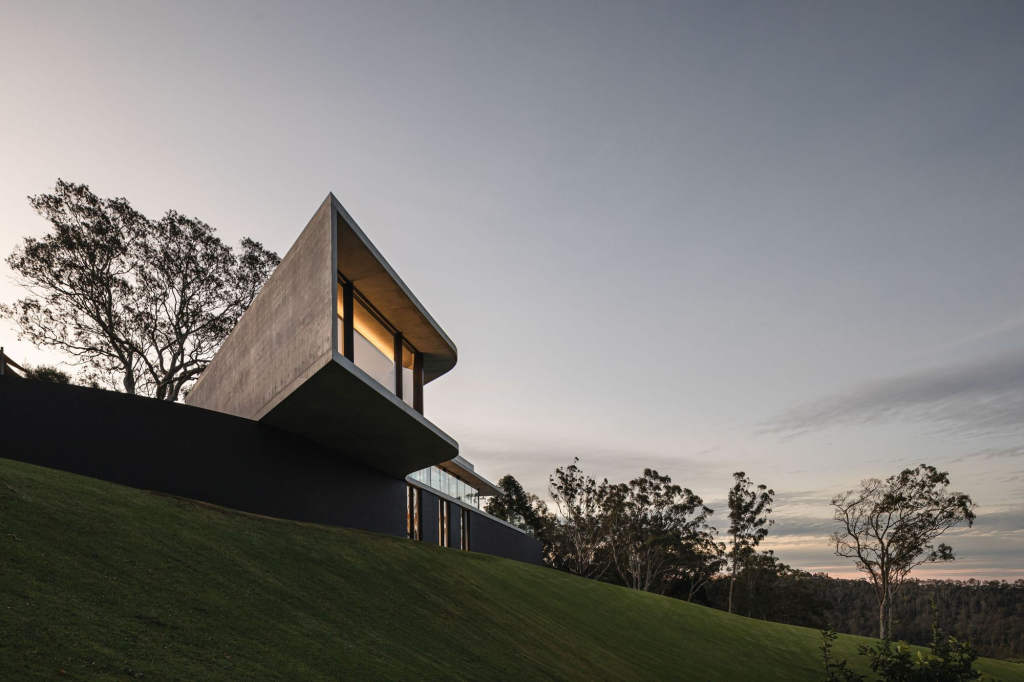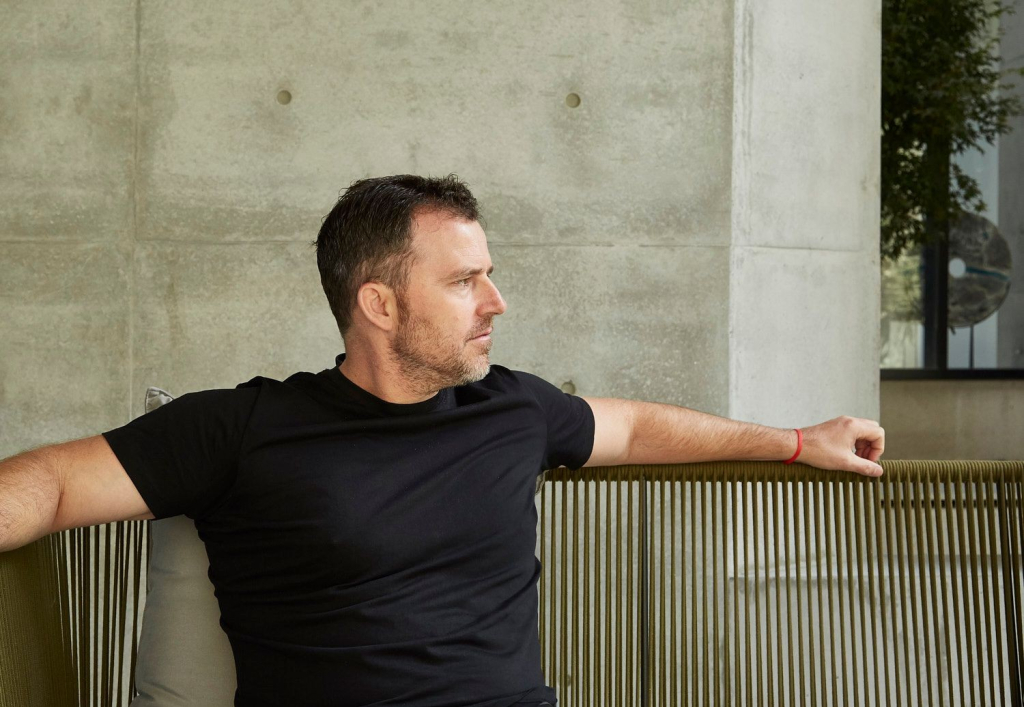“Our clients loved the site and they wanted something that went beyond just framing the views,” says architect and professor Gerard Reinmuth, principal and director at Terroir. The brief included working with a significant scribbly gum tree, necessitating the use of angular concrete walls.
Constructed in concrete, with walls and windows of all angles, Castle Cove House is perched on a cliff face overlooking Middle Harbour, with interiors by Pascale Gomes-McNabb.
“The owners certainly didn’t want to live in a white box, simply with large picture windows,” says Reinmuth. Instead, Terroir created a cocoon-like two-level concrete home with a zinc roof and outcrops. Design cues came more from the likes of John Lautner.
“The idea was for a more layered, almost visceral home – one that was quite seductive,” says Reinmuth, who could visualise the character James Bond cruising into the well-appointed garage.
Every architect who first saw this house made the comment, ‘You used Vitrocsa’, even before we answered.


Terroir’s project architect Chris Rogers, a principal of the practice, worked closely with Vitrocsa at every stage of the process. “They’re an industry leader. Every architect who first saw this house made the comment, ‘You used Vitrocsa’, even before we answered,” says Reinmuth.
Designed for a couple with adult children, the house features a gymnasium, guest bedroom and bathroom, and wine cellar at basement level. Two bedrooms, including the main bedroom, are located at either end of the first floor. Between them, the open-plan kitchen, dining and living areas all feature access to the extruded concrete terraces. The Vitrocsa sliding glass doors – orientated to the north as with the house itself – create a seamless transition between inside and out.
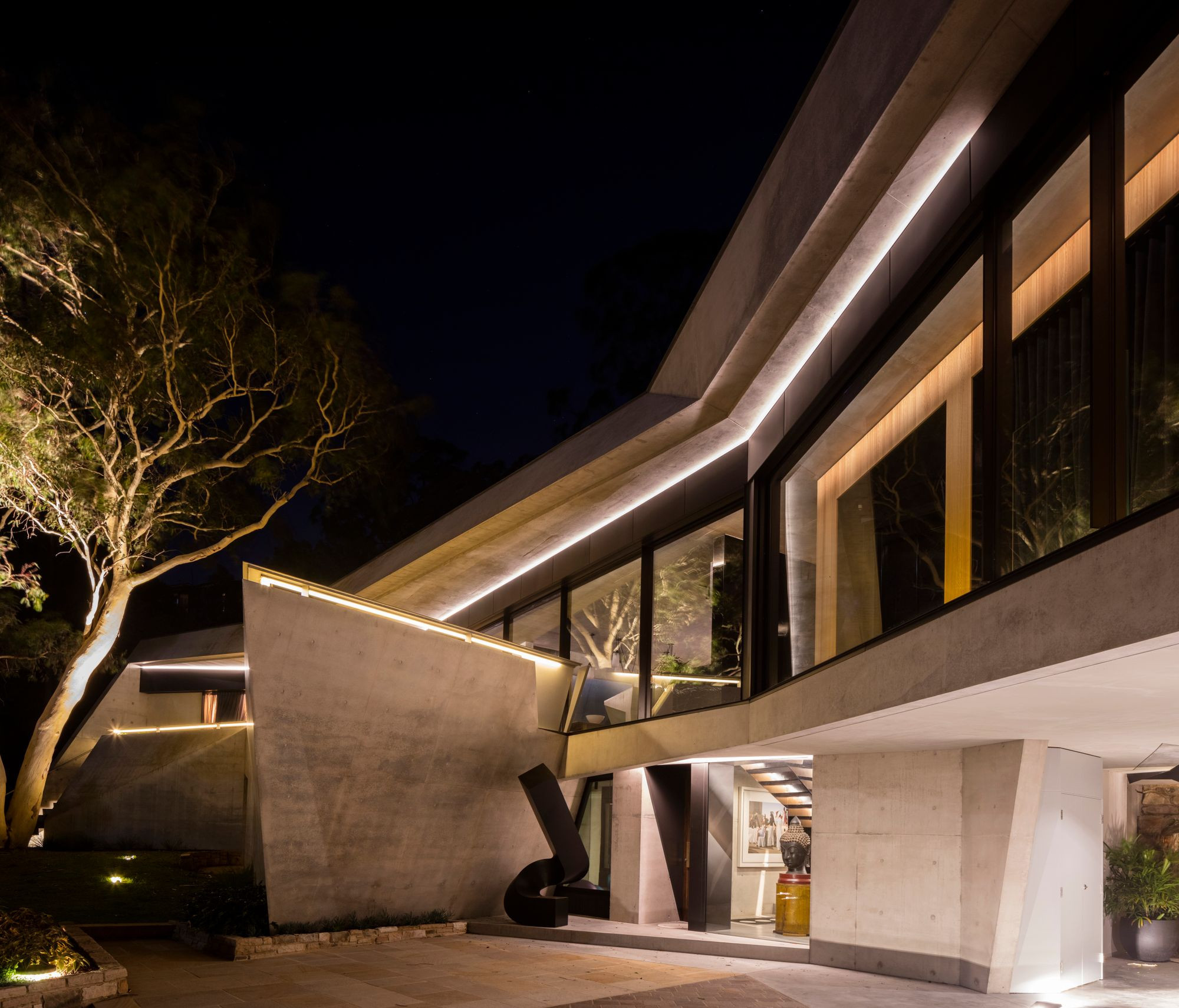
Terroir located the main passage along the windows’ edge to fully embrace the surrounding location. In contrast to the generous glazing on the perimeter, the internal spaces (including living areas) are lined with timber. Concrete flooring appears on both sides of the glass doors, with concrete ceilings aligned to the exterior concrete soffits to further blur the lines.
The house, as well as the Vitrocsa system, were on show not only to architects in Australia but worldwide when presented in London in 2019 at the World Architecture Festival.
Visit
Share
Credits
- Stephen Crafti – Words
- Terroir – Architecture
- Chris Rogers – Project architecture
- Callic Constructions, Ed Callanan – Exterior build and interior finish
- Pascale Gomes-McNabb – Interior design
- Brett Boardman – Photography
