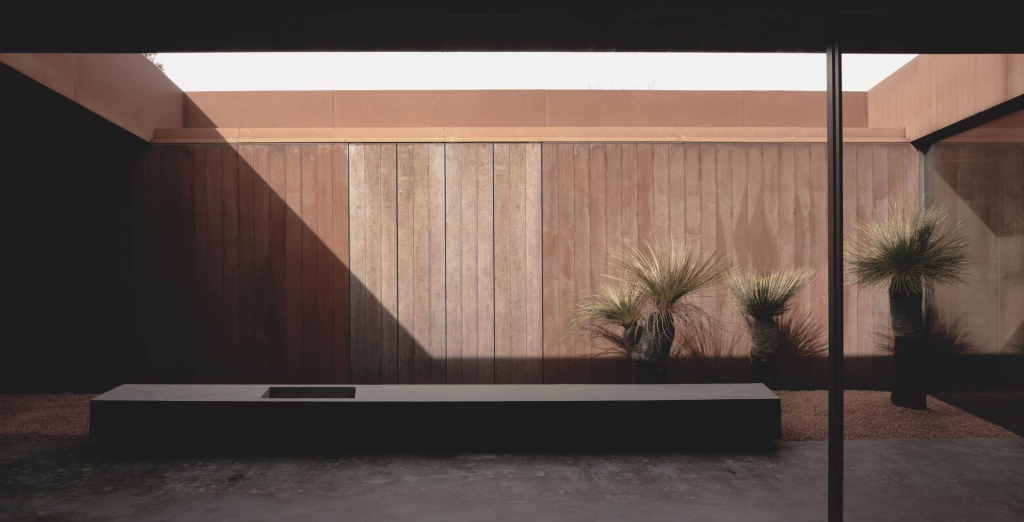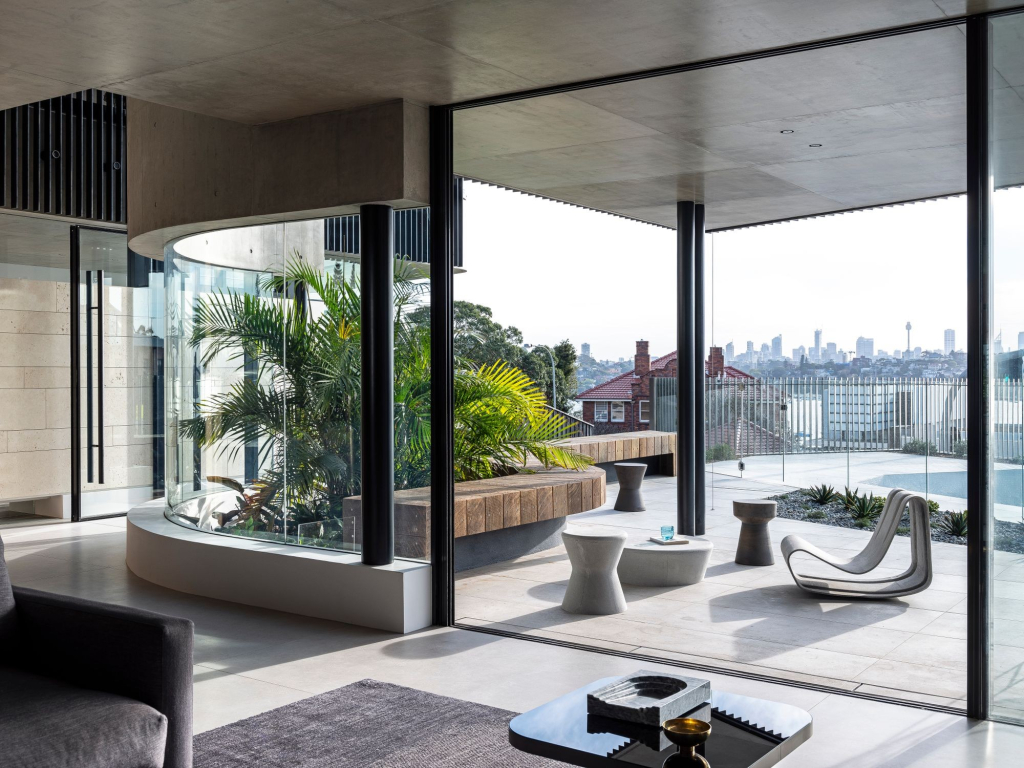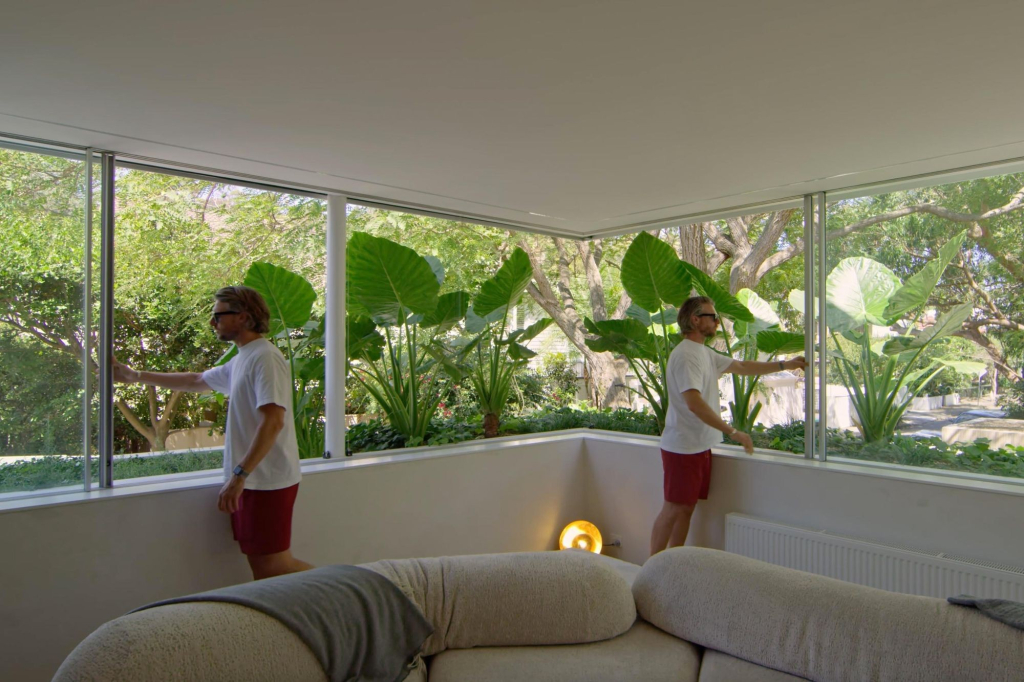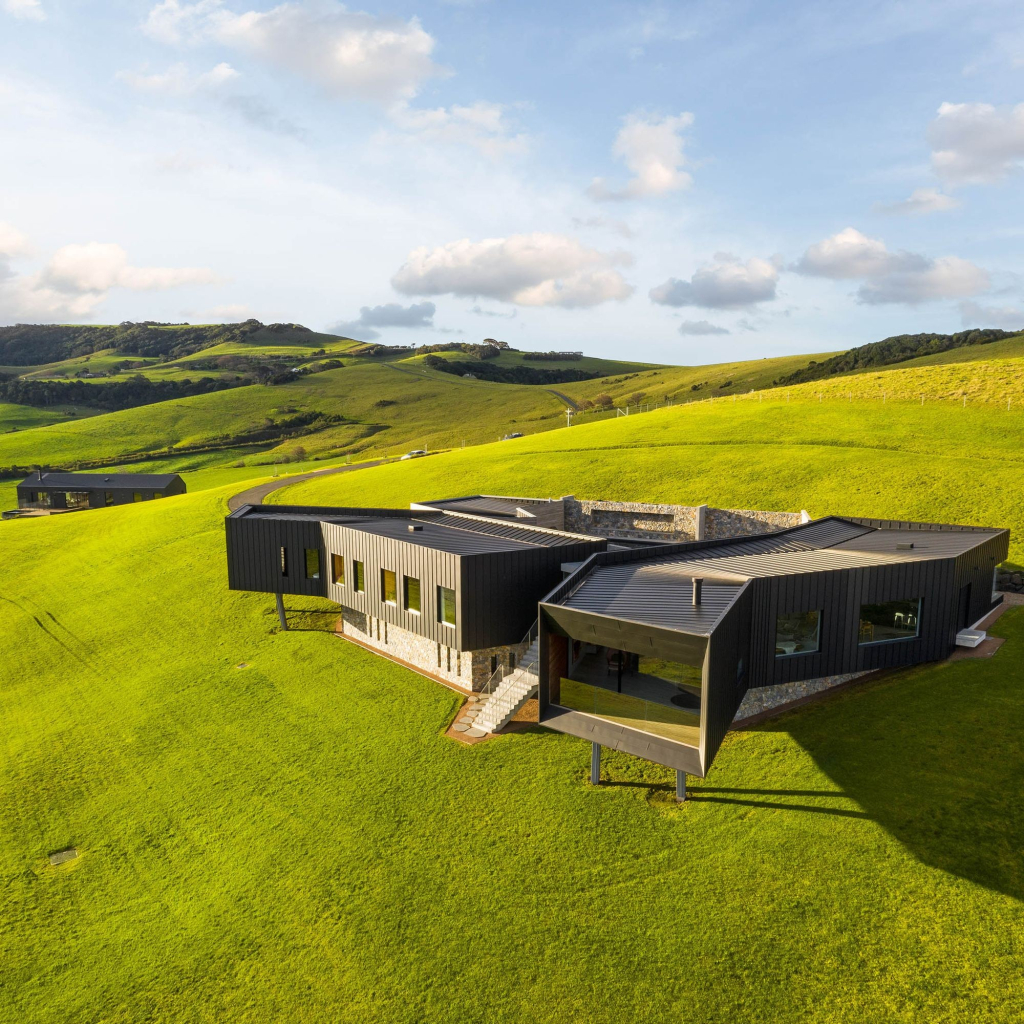We are primarily concerned with creating meaningful spaces.
MORQ has a very unique design style. Where did your inspiration for Enclosed House II come from?
A couple looking towards retirement came to us in search of a house that could provide a place of refuge to live and work peacefully and privately. A house for two, but also a place for many, to host friends and family gatherings. It was also to support their travelling lifestyle: “a glorified lock-up-and-leave” in their own words.
Our design response to the brief and site condition emerged as a singular intent: a semi-outdoor public space enclosed by a layer of private spaces.
This public space is centrally located within the house, and is defined by an enveloping rhythm of weathered steel planks. Open to the sky and framing the views of surrounding trees, it hosts the living areas and has the light condition and physical connotation of an outdoor space.
The selected palette of raw weathered materials and finishes celebrates the unique mineral landscape of Western Australia.
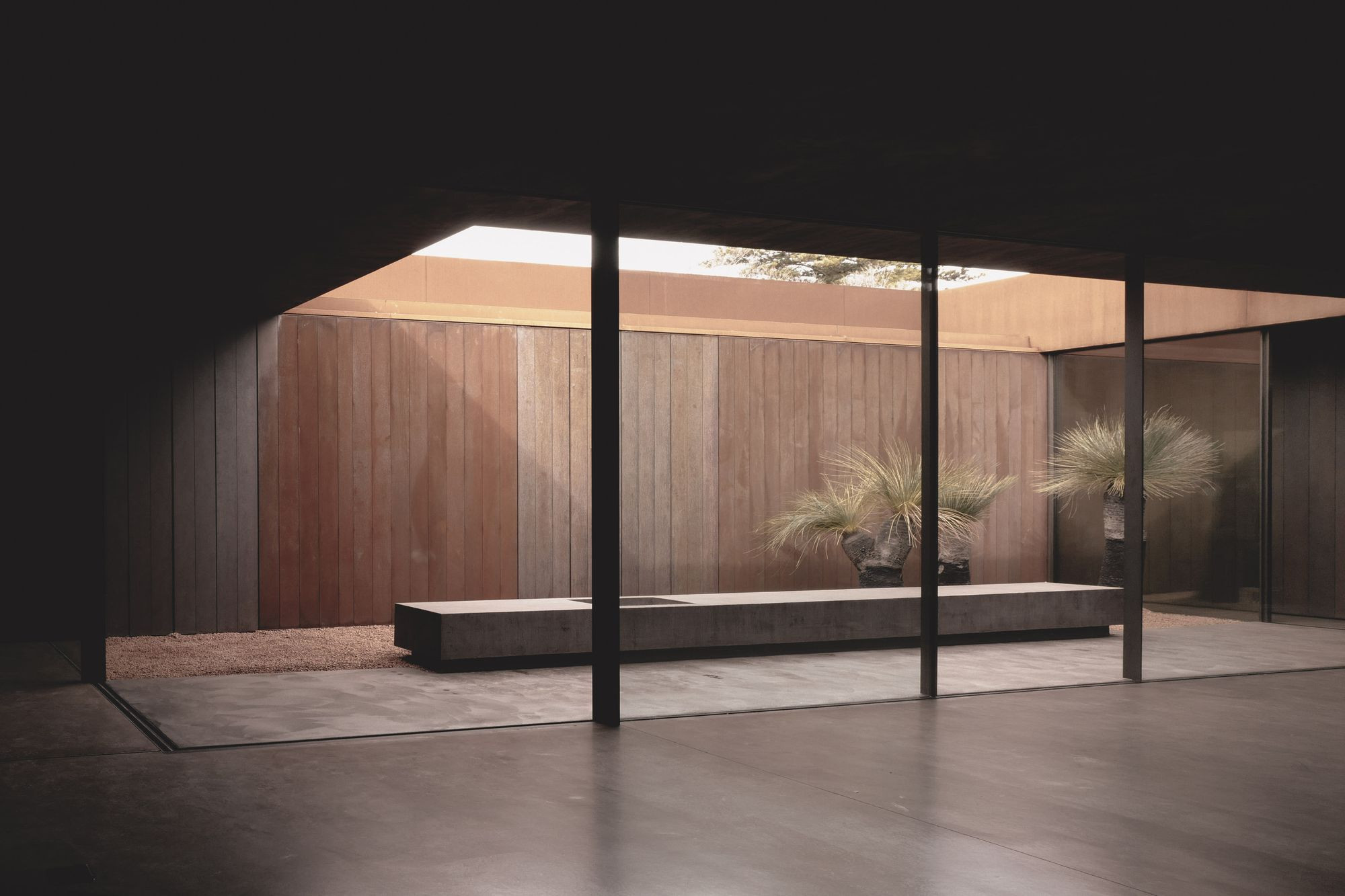
How does Vitrocsa work into MORQ’s philosophy and design principles?
We are primarily concerned with creating meaningful spaces and working with materials that can activate emotive responses. Using this approach, we focus on elements that achieve this outcome and pare back the rest. The minimal elegance of the Vitrocsa system works well here, as the windows can be integrated into the primary building fabric of our projects.
How did Vitrocsa help you to achieve your vision for Enclosed House II?
The relationship between the indoor and outdoor was a critical aspect of the project, and as such the glazing configuration, integration, and detailing required careful consideration. The Vitrocsa team worked with us closely throughout the project, providing a detailed knowledge of the system, its capabilities, and its potential for customisation. It was ultimately this close working relationship that enabled us to achieve our desired outcome for the windows.


There is a very large panel of glass used as a primary element, uniting internal and external spaces. How important was it to be able to include this in the design?
It was necessary to create a hierarchy between the glazed elements in the central courtyard. The large moving panels that open the corners are united by a single significant glass panel. Dividing this panel into smaller sections would have created an unnecessary rhythm that would have impacted the strength of the vertical steel planks around the central space.
The library is a beautiful space that captures the light in the courtyard through the barely-there Vitrocsa Sliding door. What is your favourite opening? Why?
There are two distinctly different glazing conditions in the house. The first is the Vitrocsa Sliding product, doors that open fully and disappear into walls. These open the private areas of the house to its various courtyards; they’re very successful because we were able to achieve such a clean opening. The second is the Vitrocsa Sliding product that exists within the central public space. These doors are always visible and can be opened into various configurations to create order within the space. This central space is the heart of the house and will always remain as the most memorable, in my view.
This central space is the heart of the house and will always remain as the most memorable, in my view.
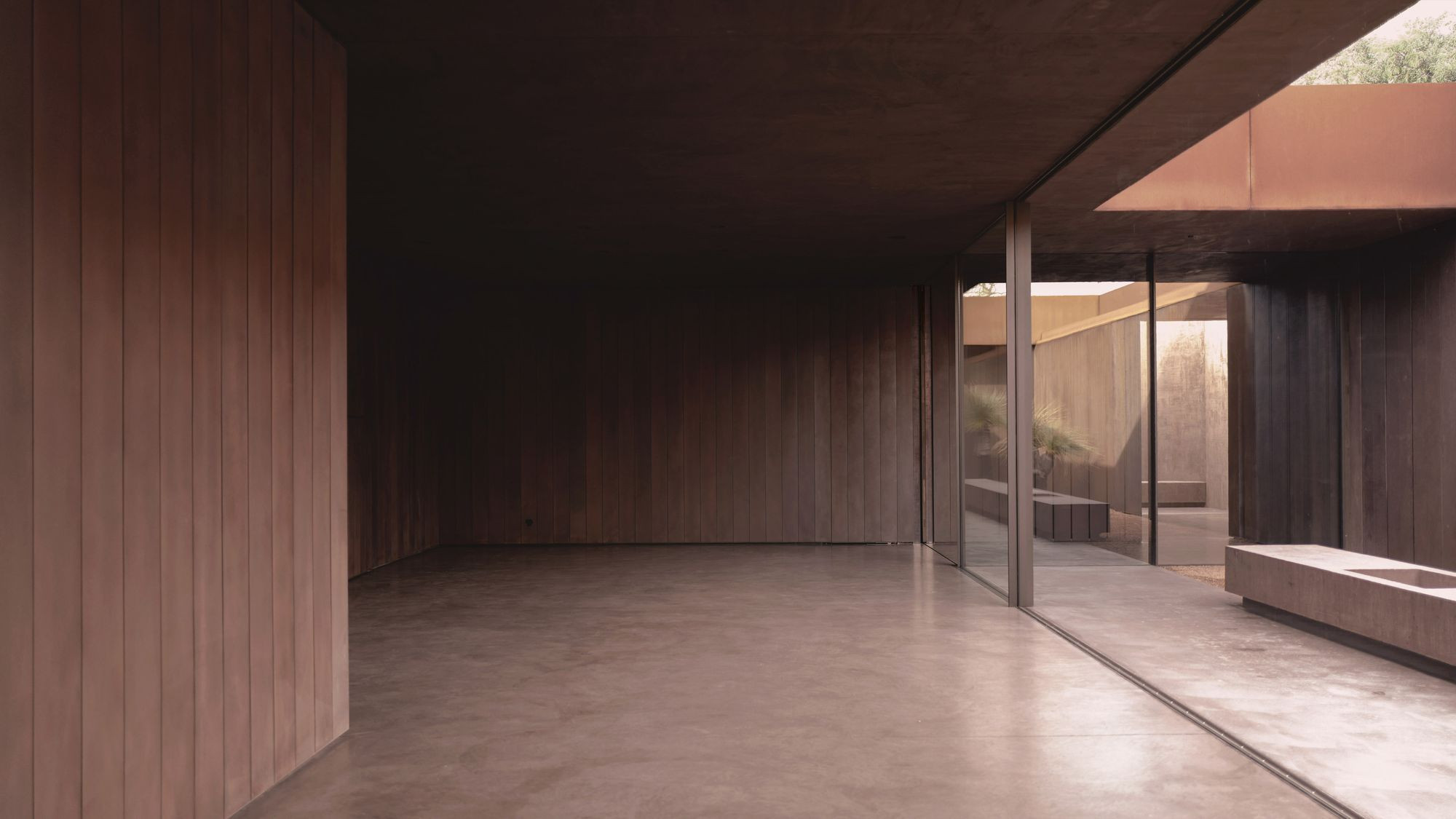
How did the Vitrocsa system contribute in a way that nothing else could?
During the early design stages, we realised certain glass elements needed to be of significant scale. As we worked to develop the project, it became apparent that this scale seemed prohibitive to many other manufacturers. Vitrocsa’s products could achieve our desired outcome in regard to the scale, integration, and quality.
What does MORQ look for when collaborating with a supplier on a project?
Working with Vitrocsa’s WA/SA general manager Peter Califano, we understand that a strong working relationship is vital to a superior outcome. The ability to explore and discuss options at progressive stages of the project, and at various levels of detail, enables us to quickly understand what is possible with confidence. We look forward to working with Vitrocsa on many more of our projects into the future.
Visit
Share
Credits
- MORQ – Architecture
- Mark Jecks – Project architecture
- Glenn Russell – Photography
- The Local Project – Film production
- Vitrocsa Australia - New Zealand – Doors and windows
