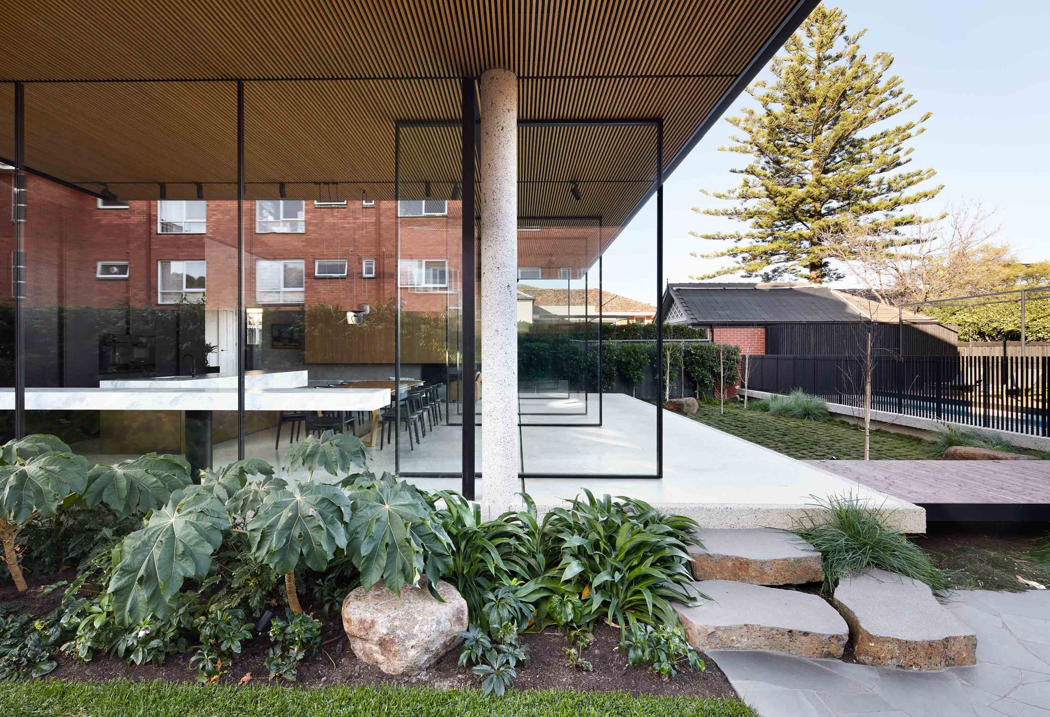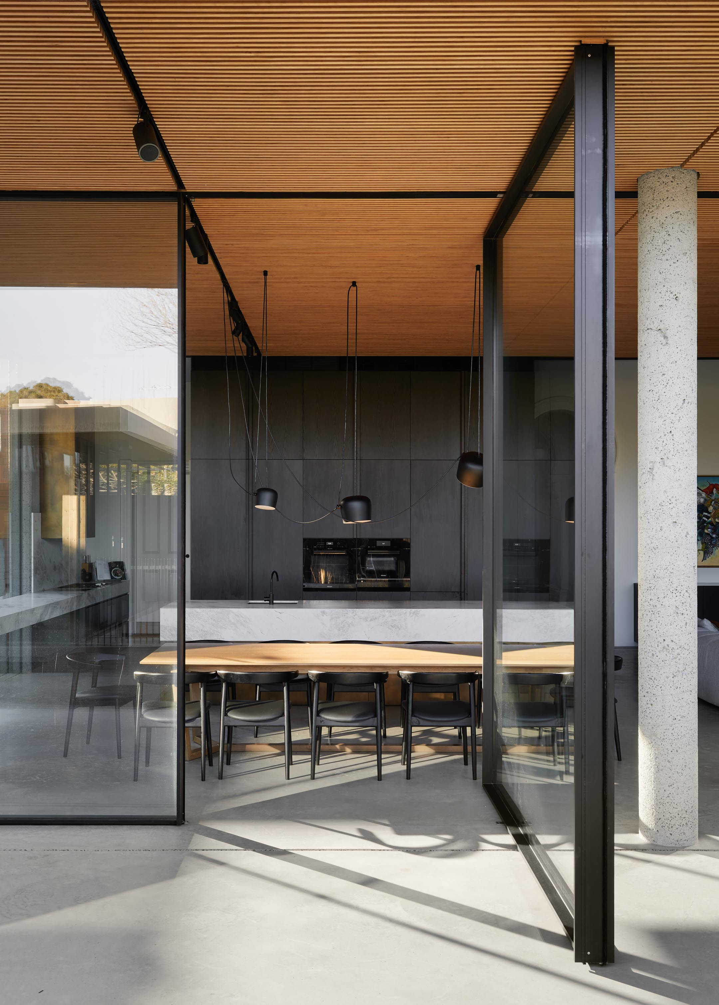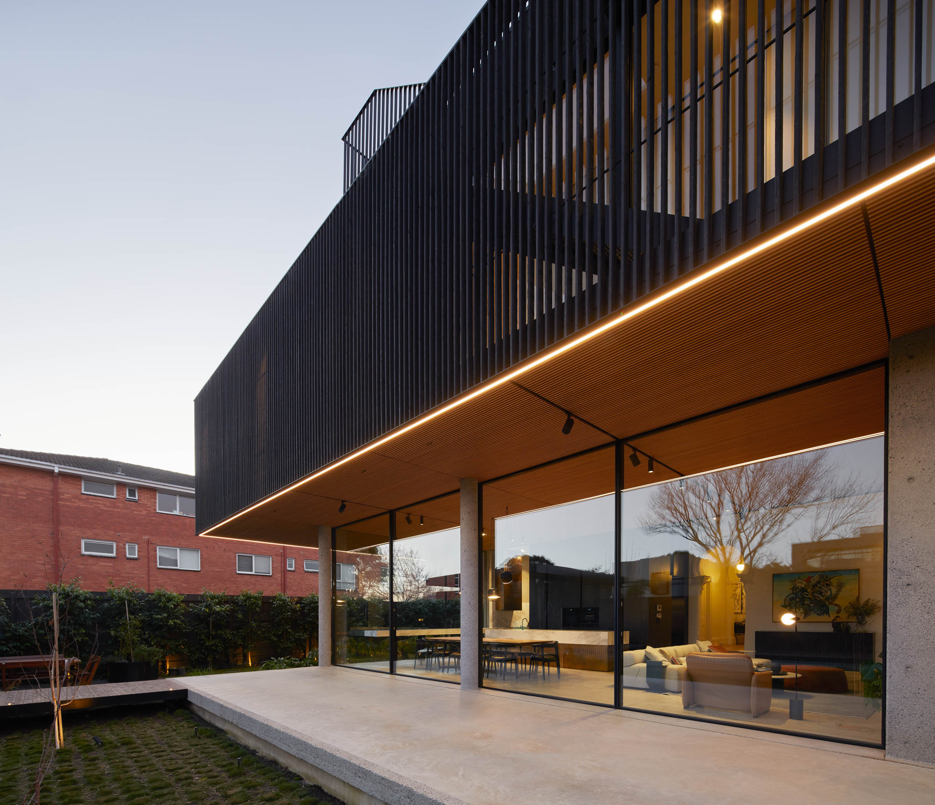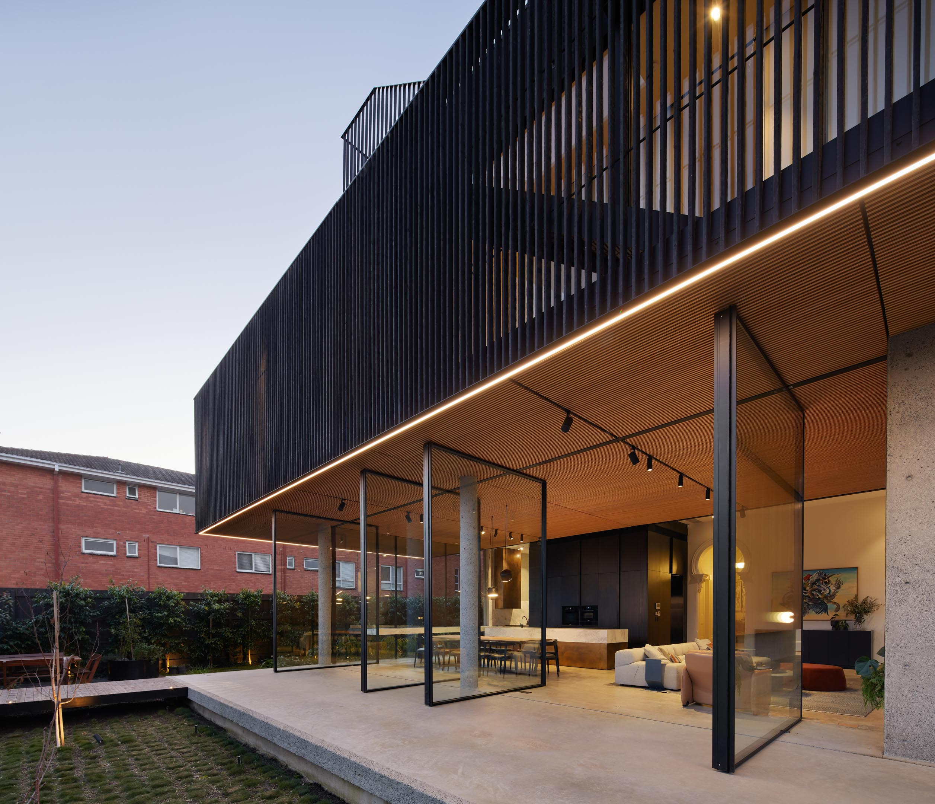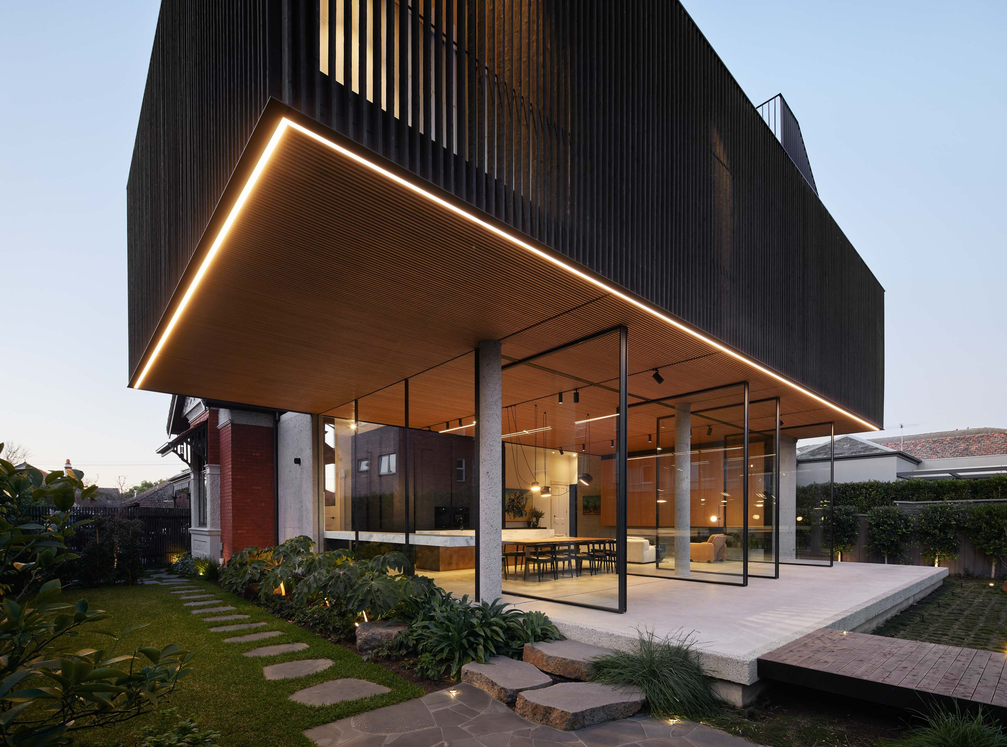
Brook Street
Modern addition
For this project in Hawthorn, Victoria, the use of large Pivot doors maximises the opening onto the backyard.
The entire glass façade pivots with four equal panels, each an incredibly enormous 3.6 metres high by 2.6 metres wide. Vitrocsa’s Pivot engineering ensures smooth, gliding operation with ease of use.
-
Three C Architects
– Architecture
-
Katie Wain Design
– Interior design
-
Tom Roe
– Photography
